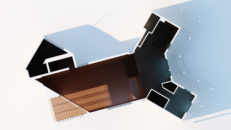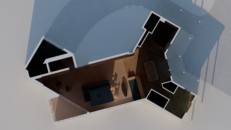The Periscope house is a residential addition to an existing residence in the High Desert Region of Cortez, Colorado. The goals of the project were to build out and up from the back side of the residence, with an interior stair leading to a new primary suite with adjacent roof deck to overlook the existing house. Large picture windows take in views to the San Juan Mountain Ranges and perforated exterior walls bring dappled light into the interior stair and greenhouse. Designed as a series of volumes that hinge and stack upon each other, the geometries flow from one room to the next towards oriented views of the landscape and Mesa Verde National Park beyond.


The white plastered adobe walls delineate the addition from the existing structure, while the geometries of the volumetric gestures are incorporated from the house in to the addition. The stepping nature of the vertical elevations taper towards a circulation hinge which leads to the private primary bedroom and roof deck on the second floor. A single chimney flue serves both the living room and primary bedroom, which appears as a periscope peaking above the masses.









