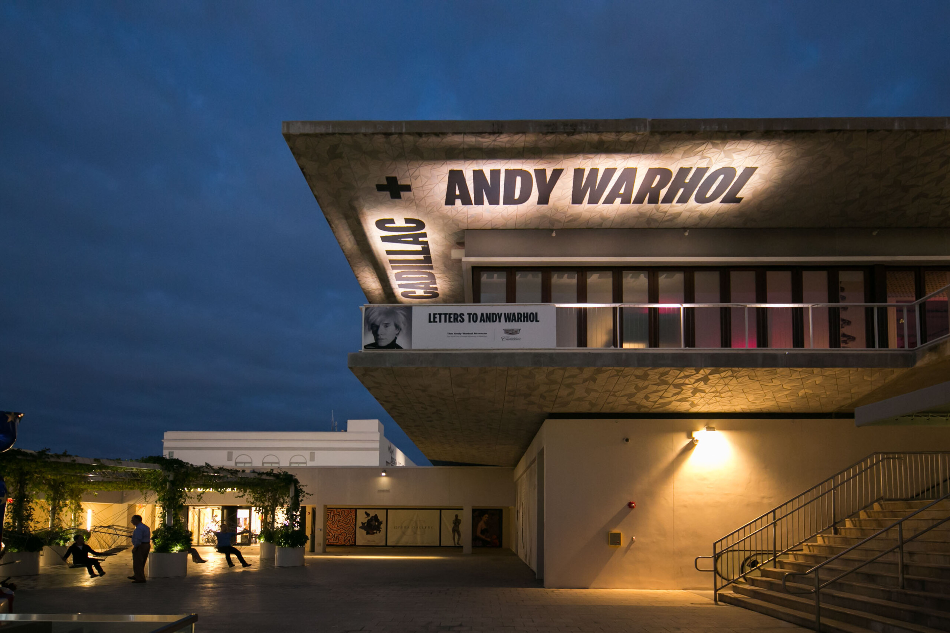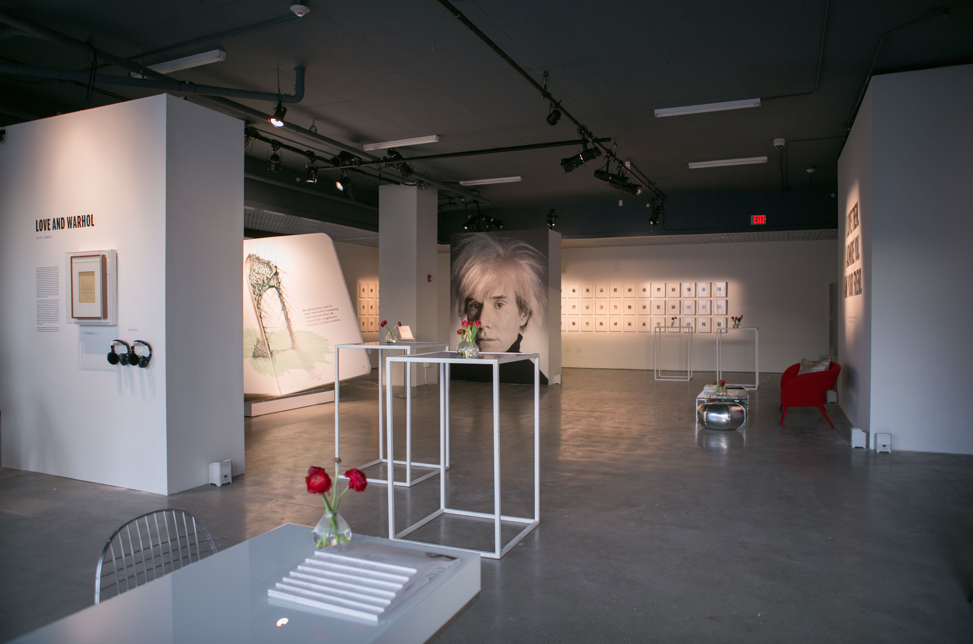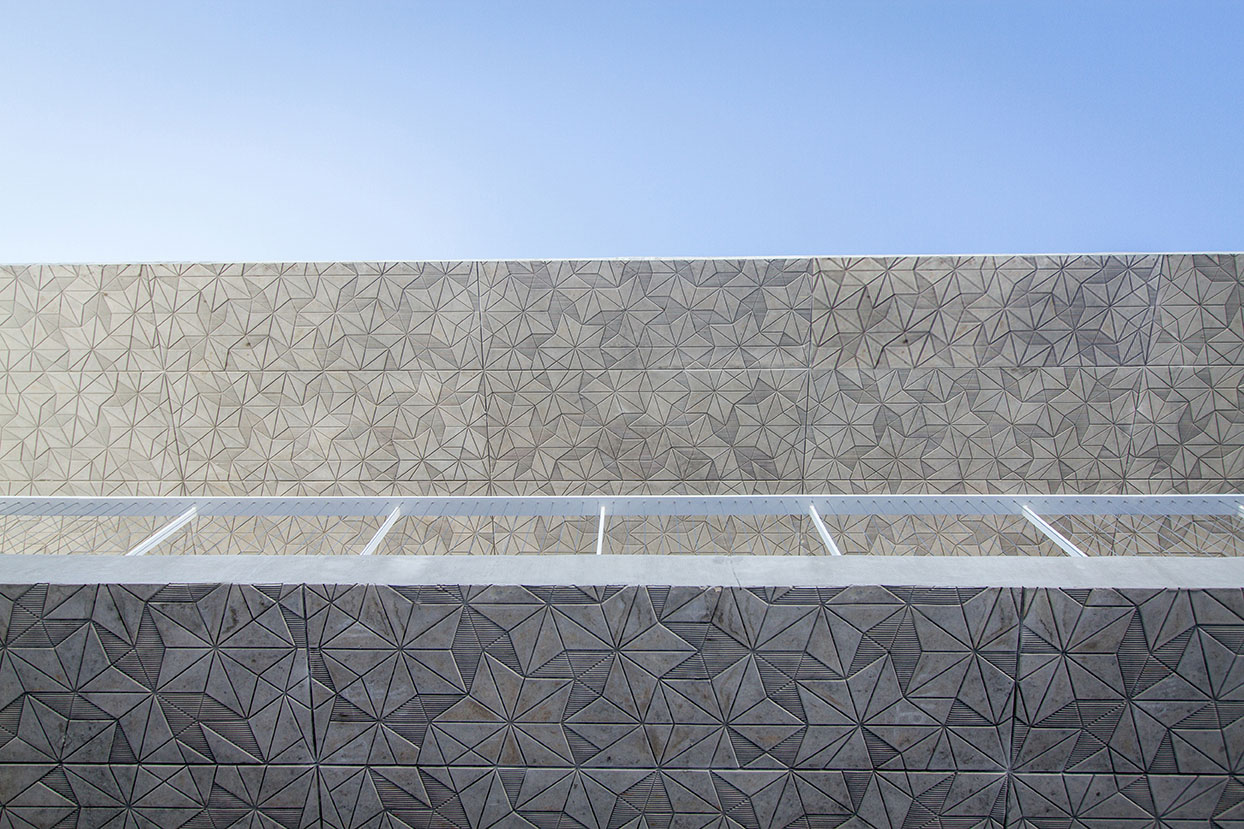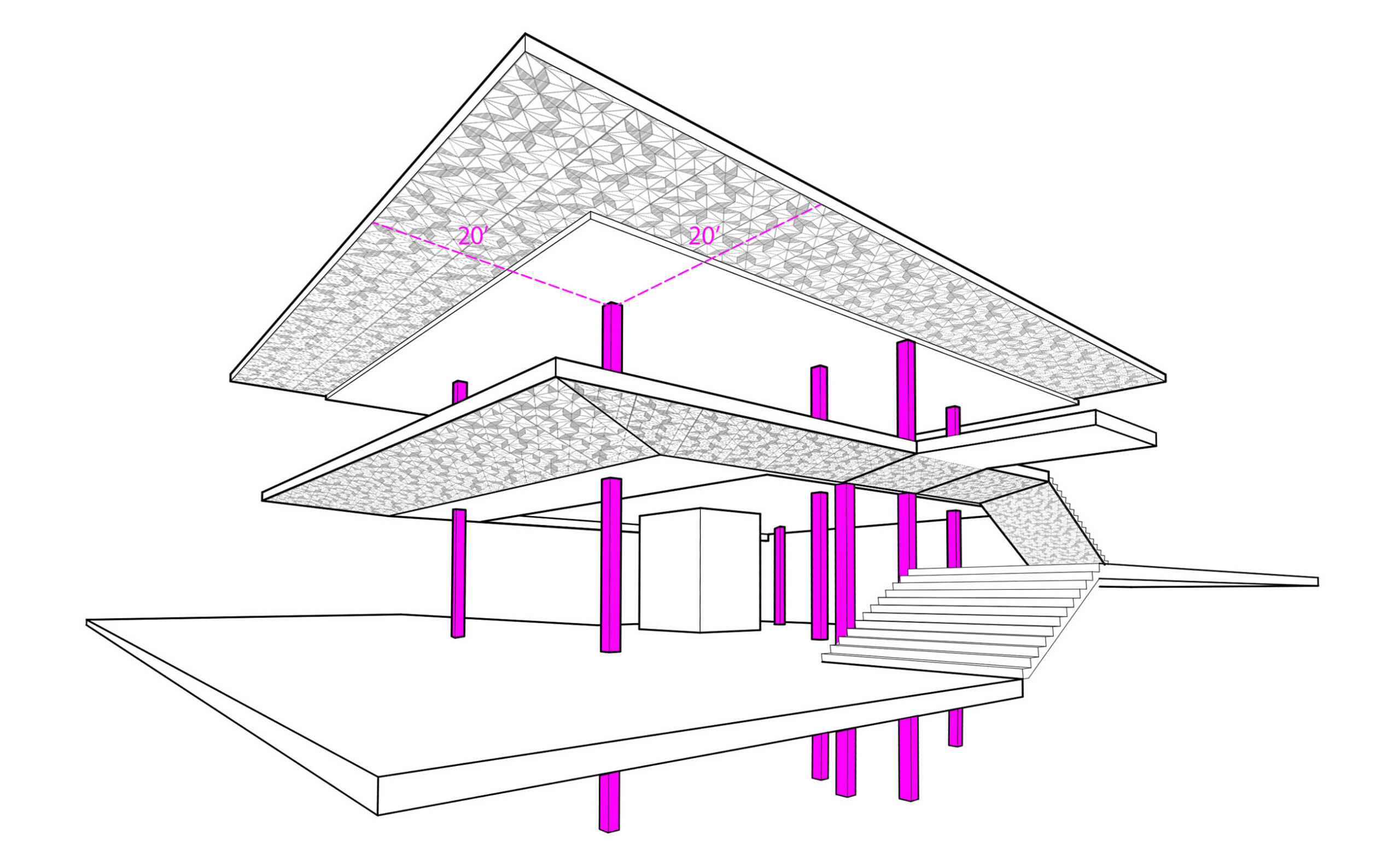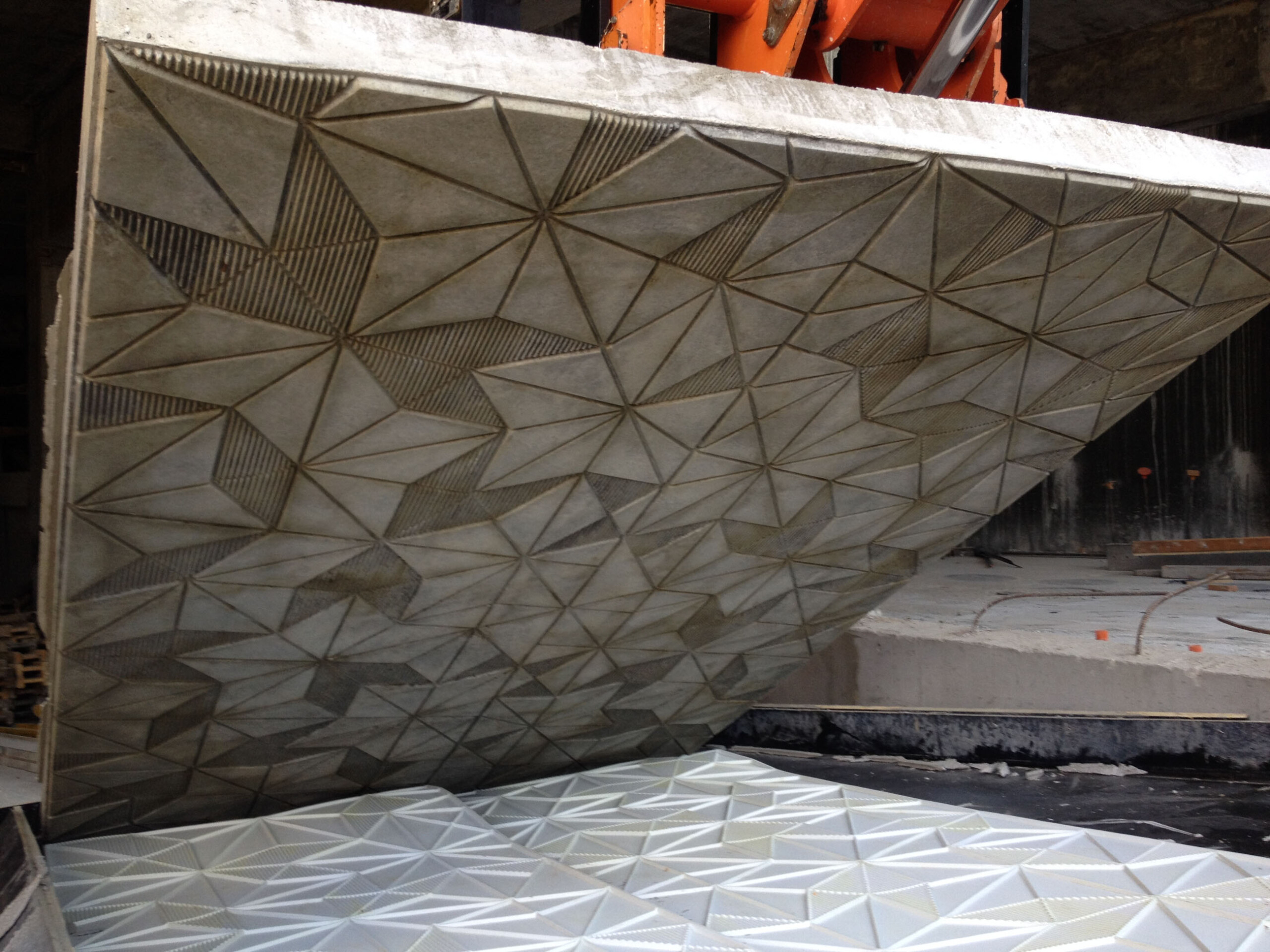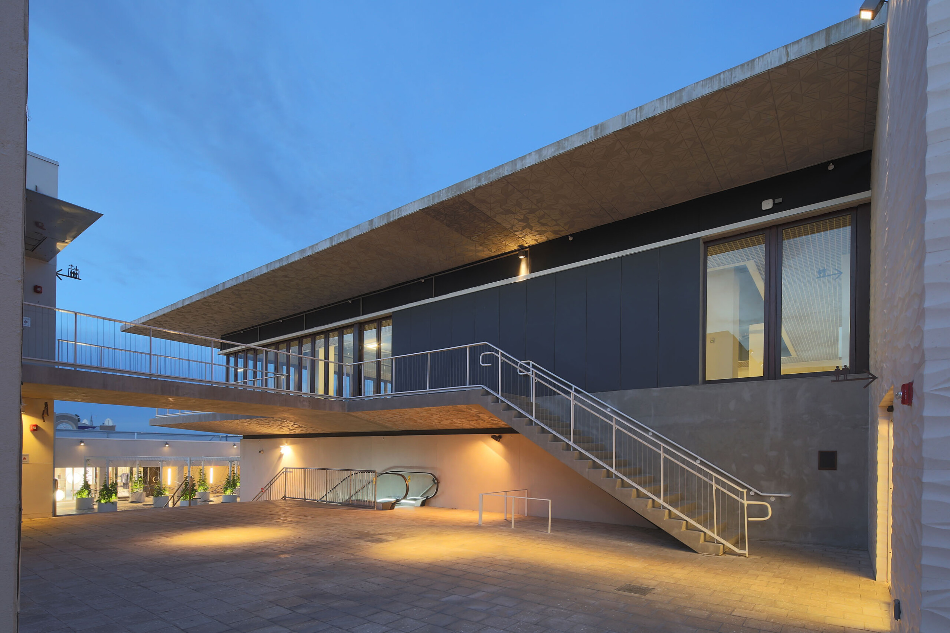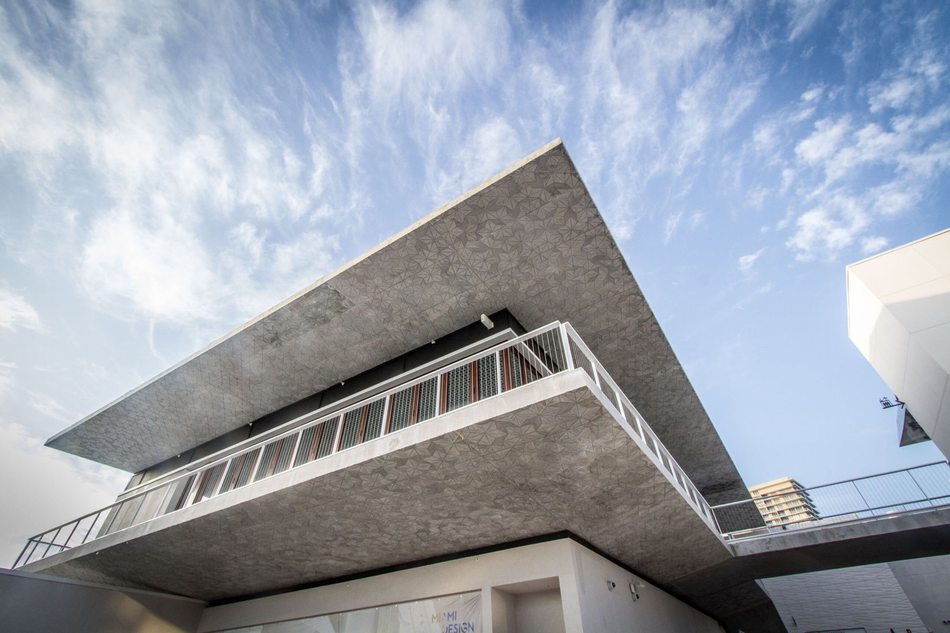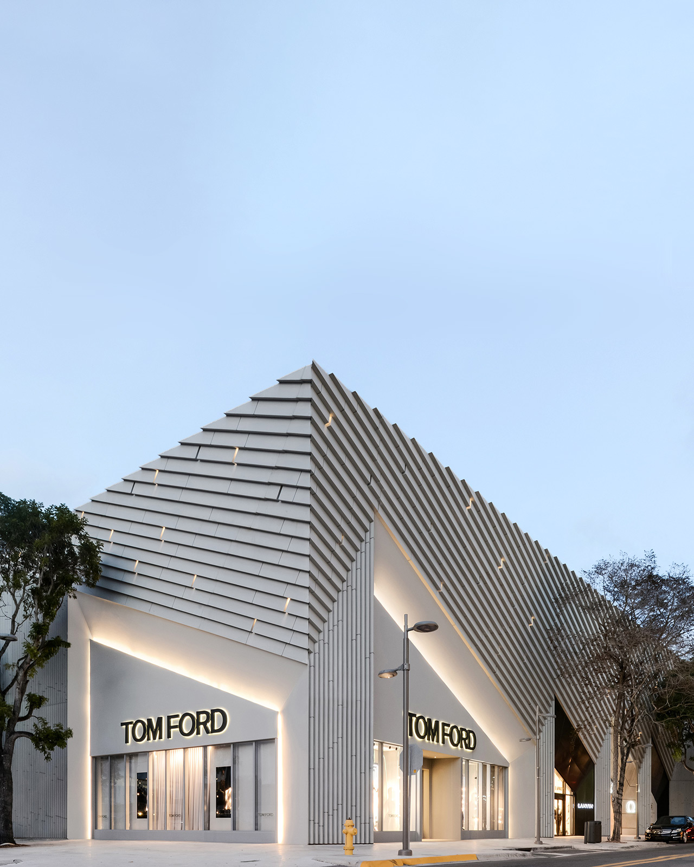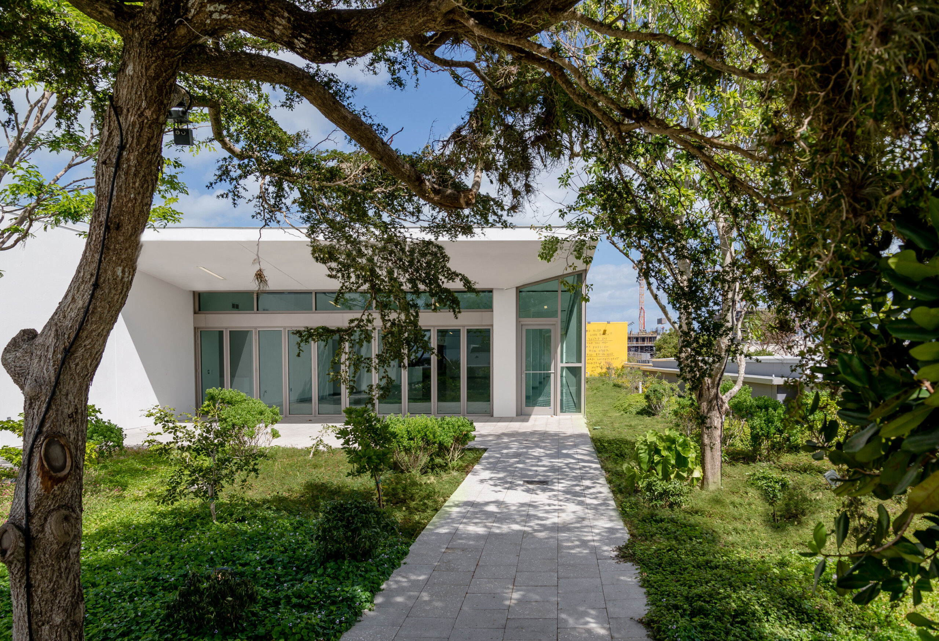This site uses cookies – More Information.
Design
District
Event Space
The Design District Event Space is a multi-functional 5000 square foot space to host the neighborhood’s events. Perched above all the buildings with a commanding view of the district, the space is defined by two cantilevered slabs between which all functional elements are sandwiched.
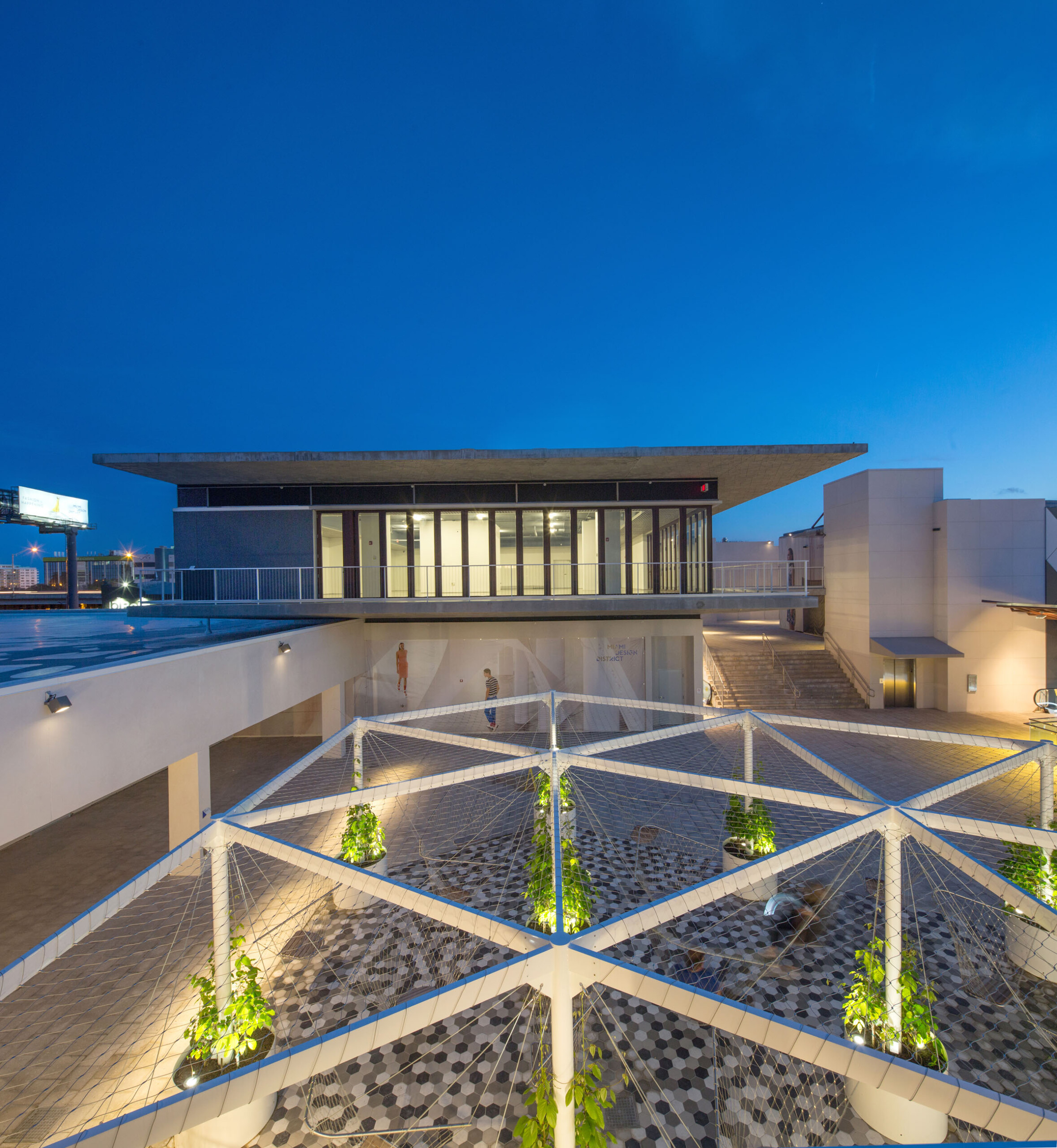
The slabs are formed into a decorative relief mold, a nod to the tropical modernism in Miami’s historic architecture.

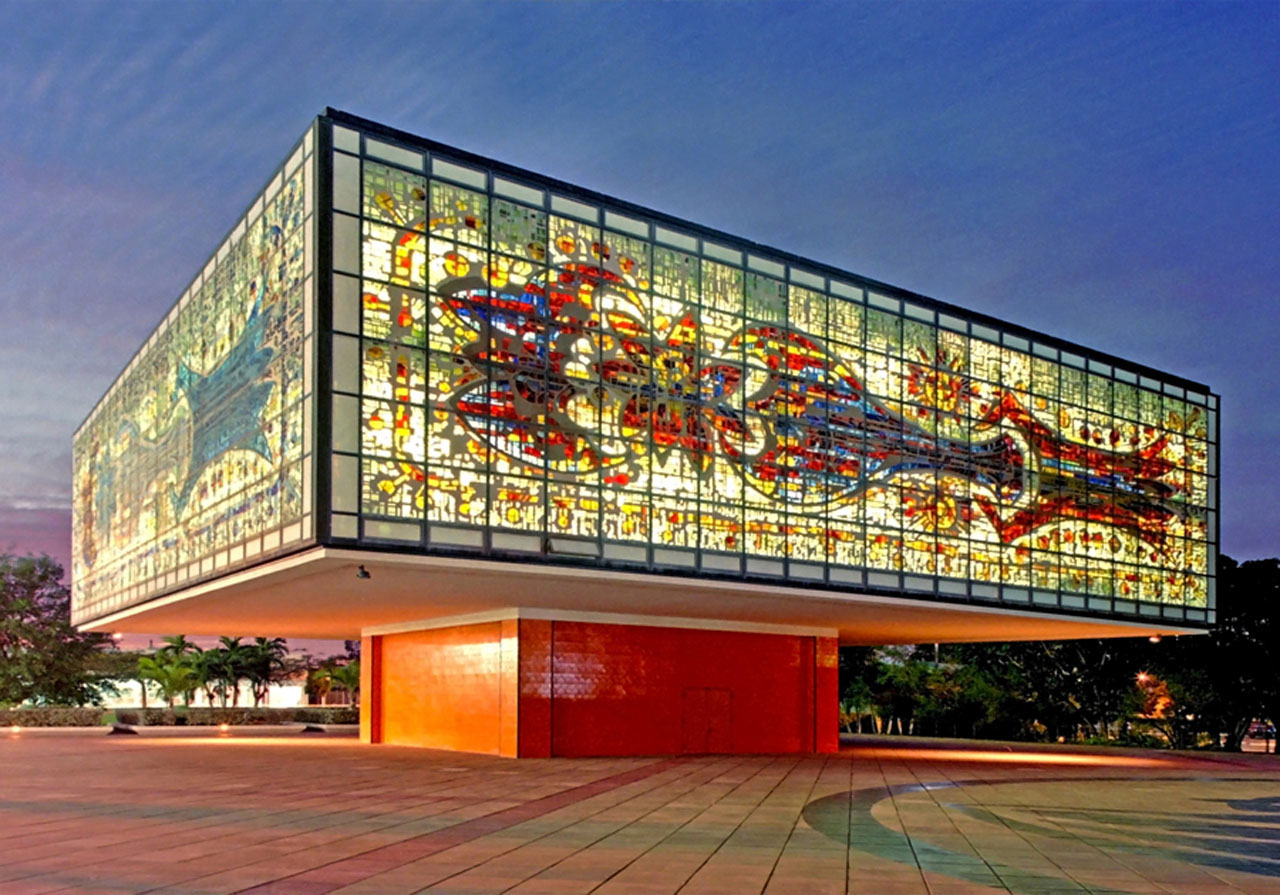
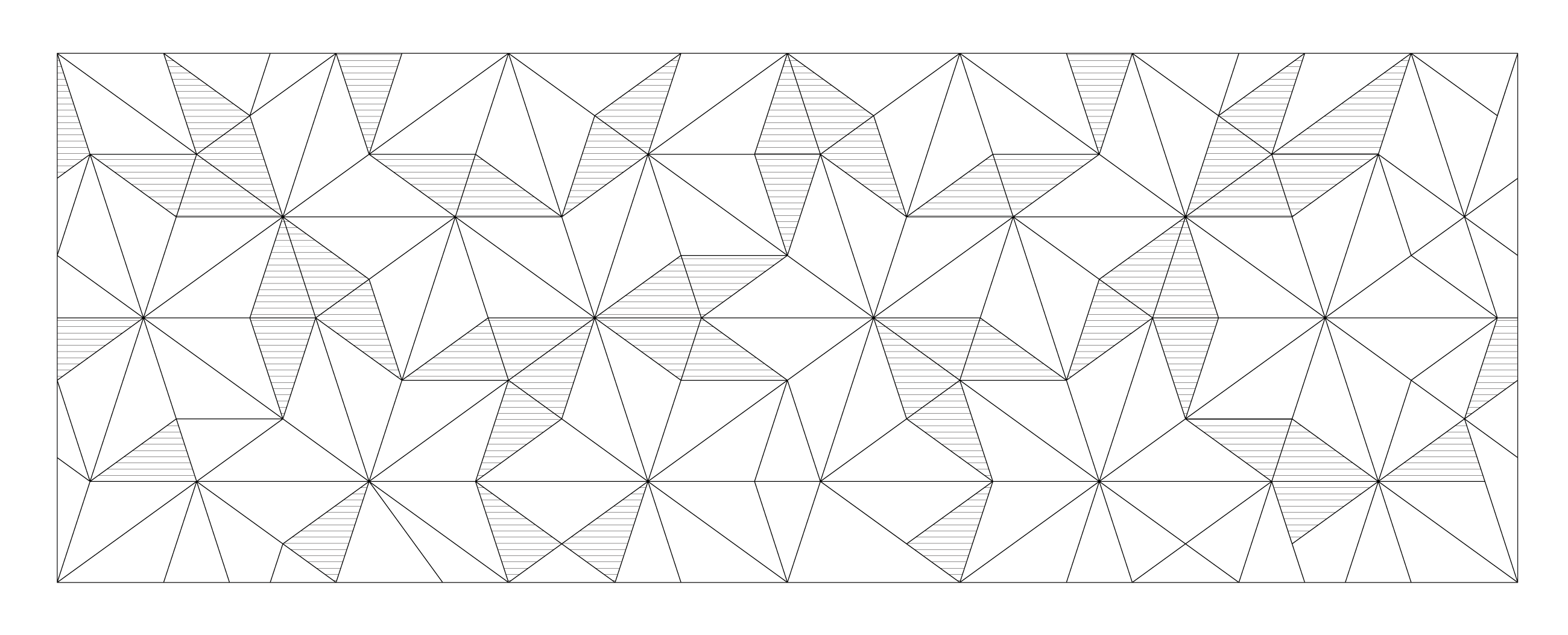
The pattern was achieved with a custom formliner of a repeating pattern that with single rotation would produce the effect of a non-repeating tile. This was cast on the bottom of the post-tension slabs.
A system of folding merbau hardwood doors retract completely to create a seamless outdoor environment only possible in Miami.
Events
The covered balcony, operable glass door system and large span of the structure allows the space to be used for a variety of events.

