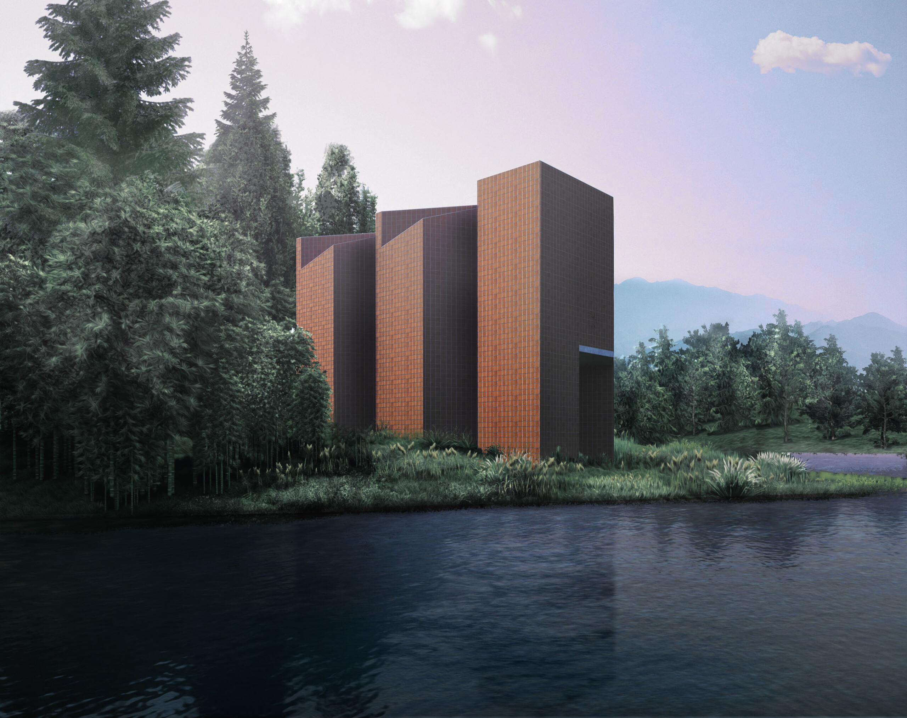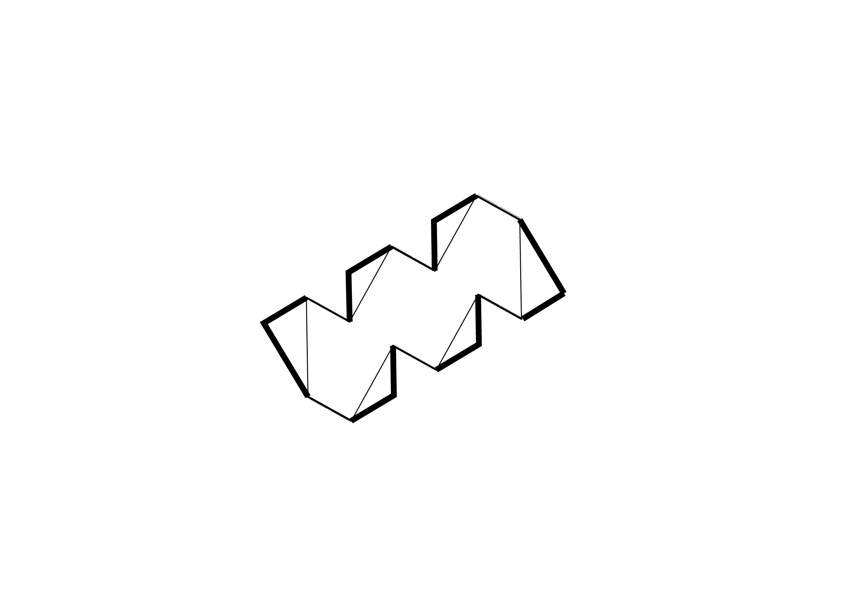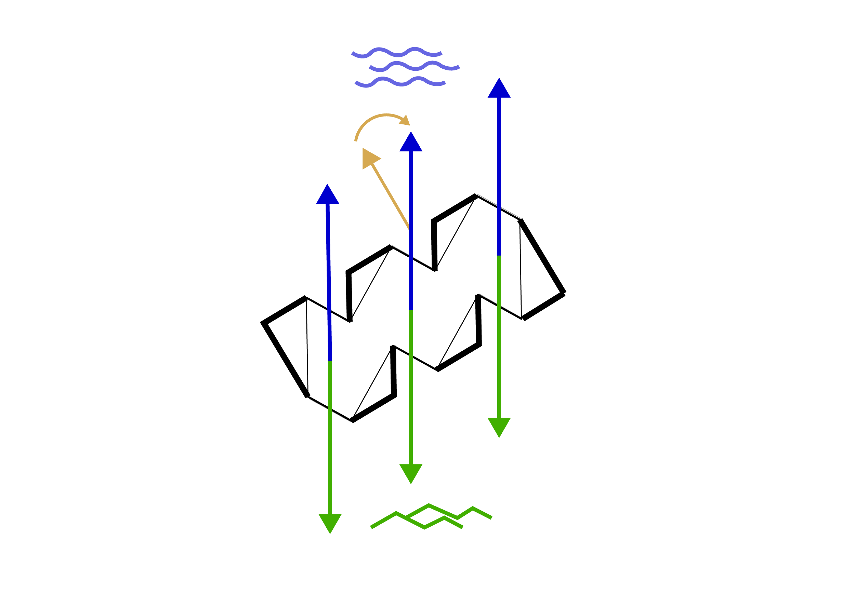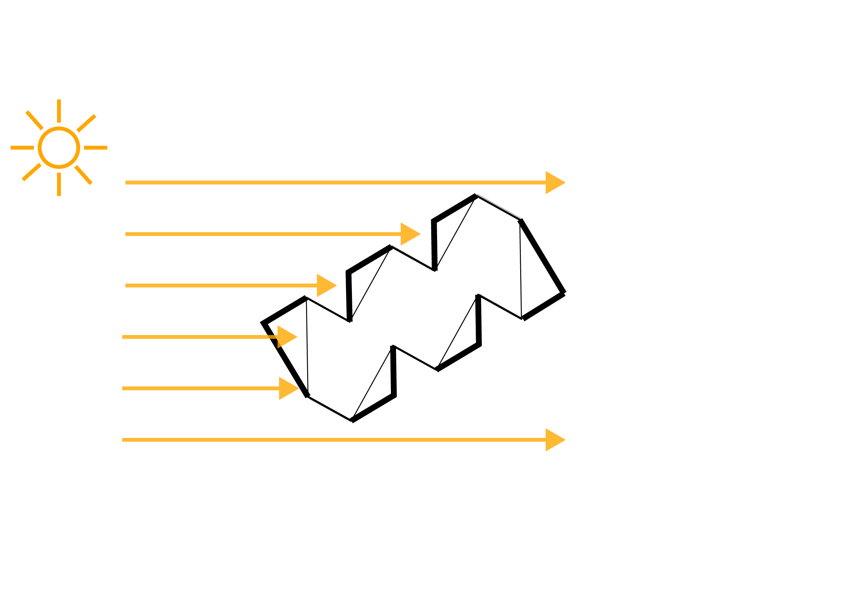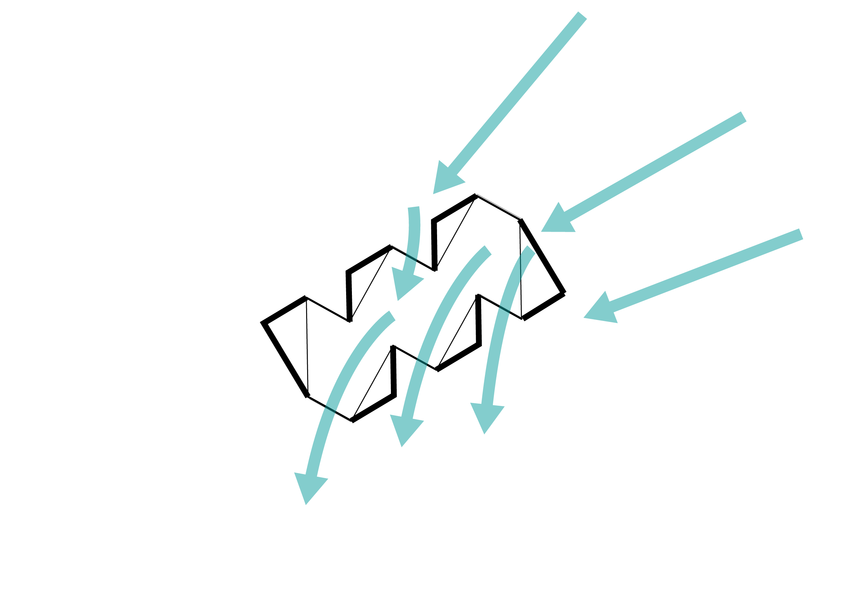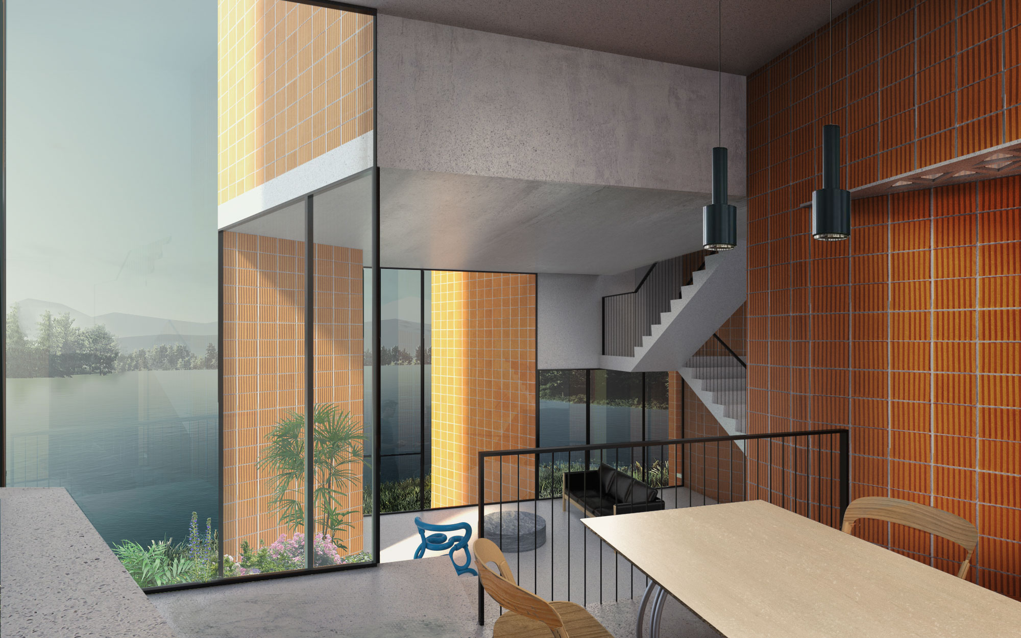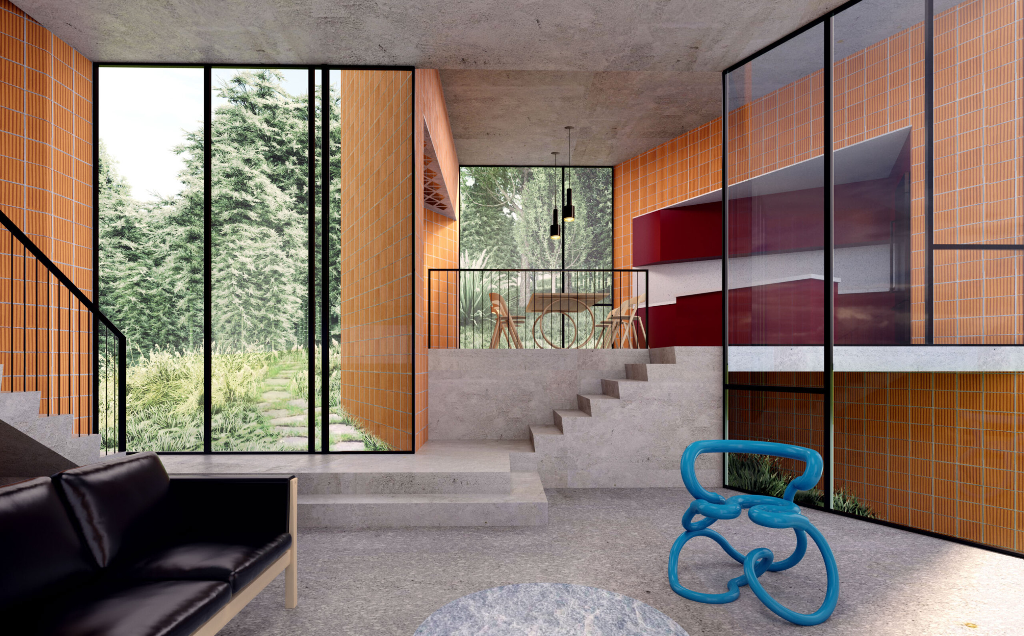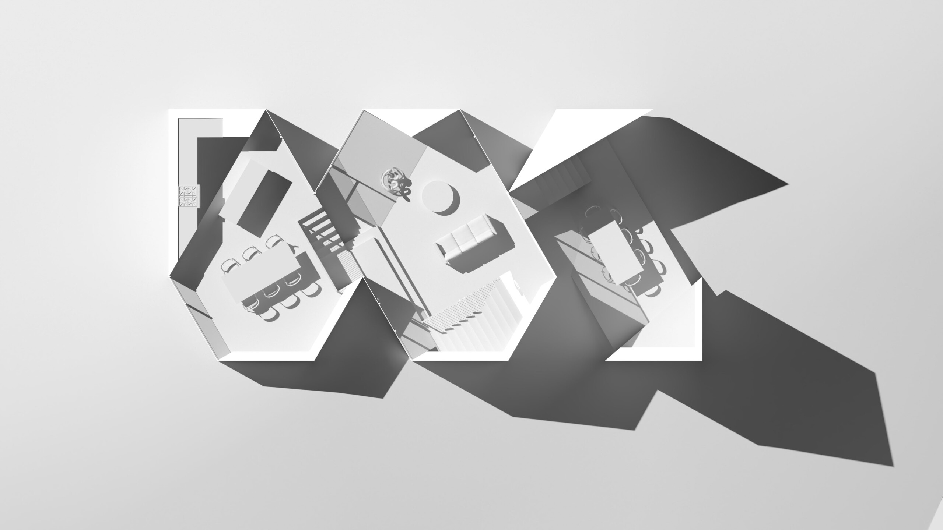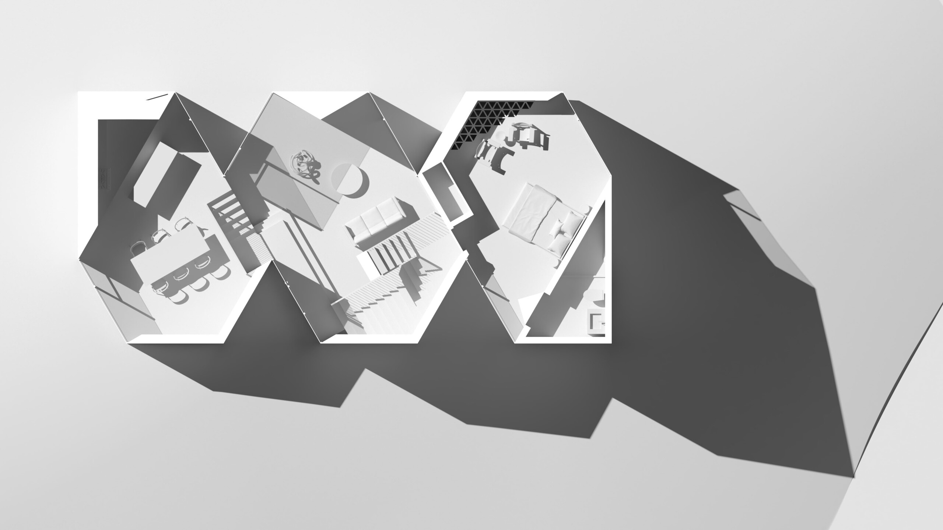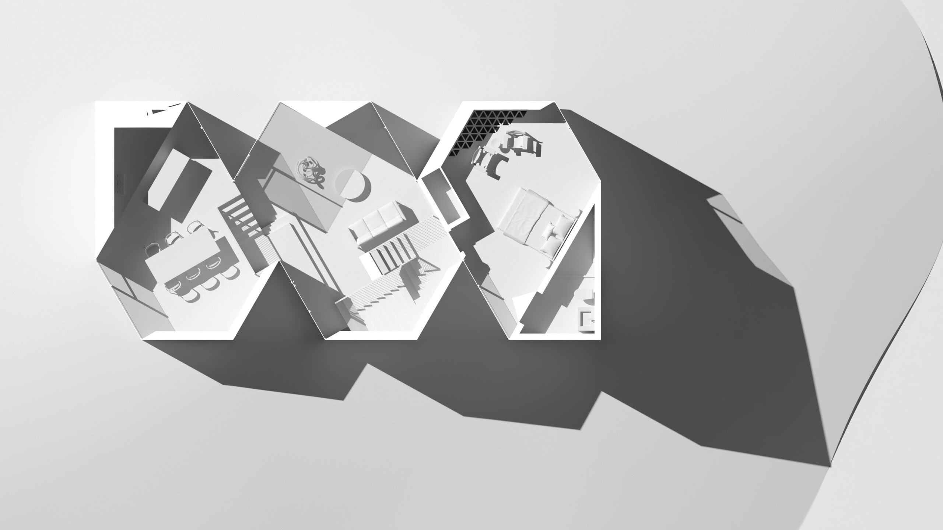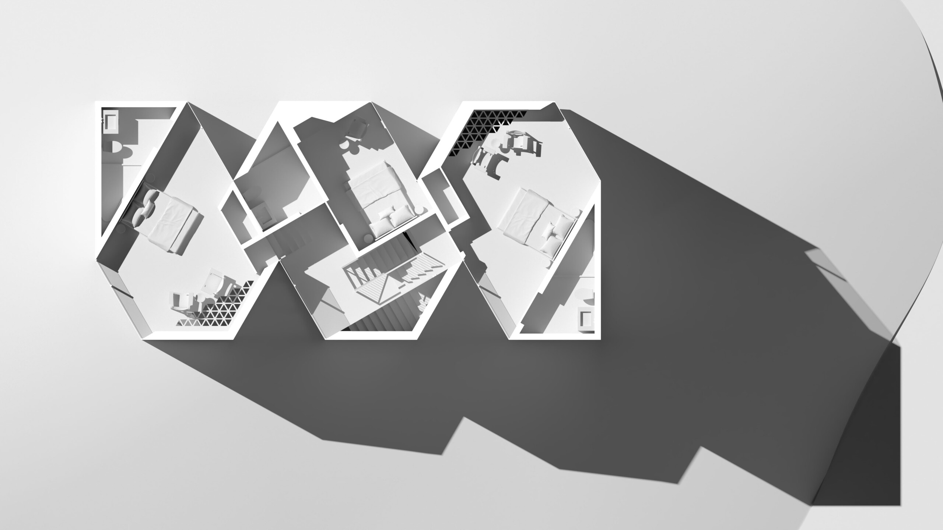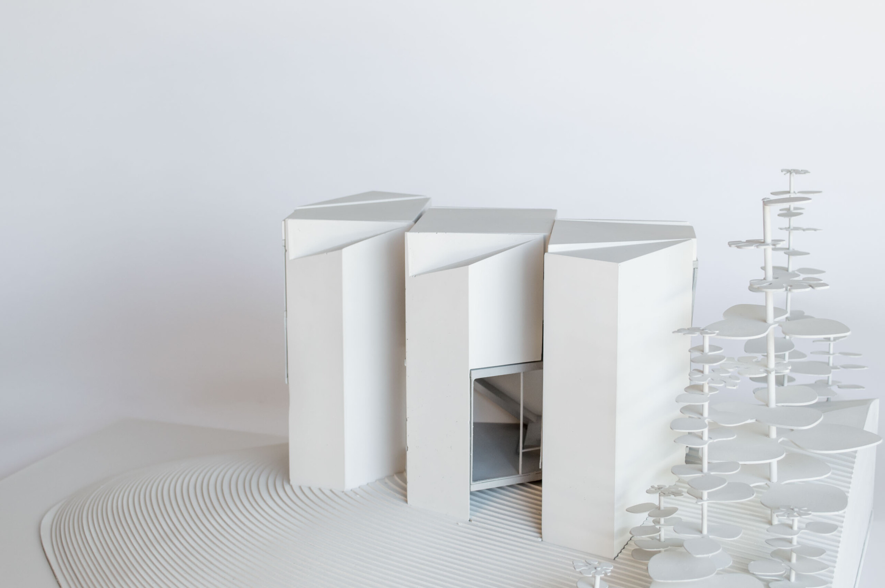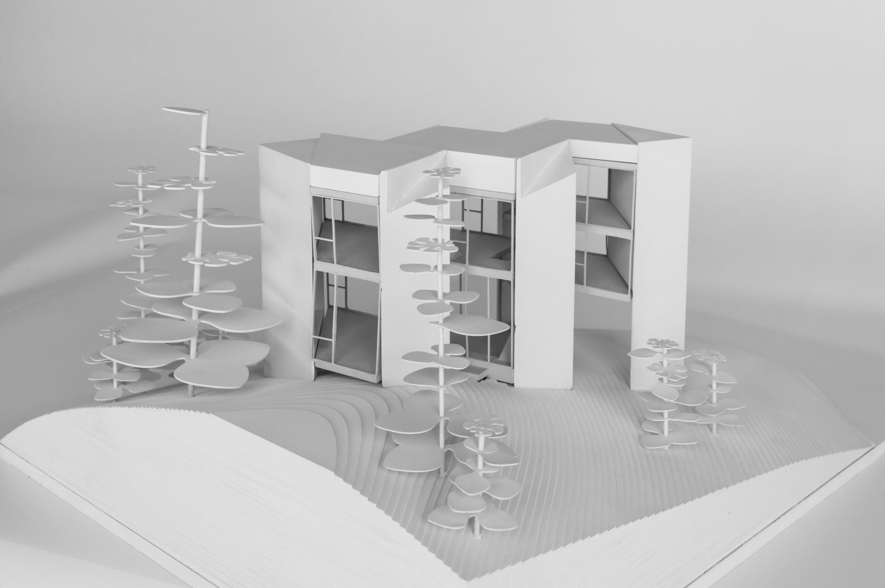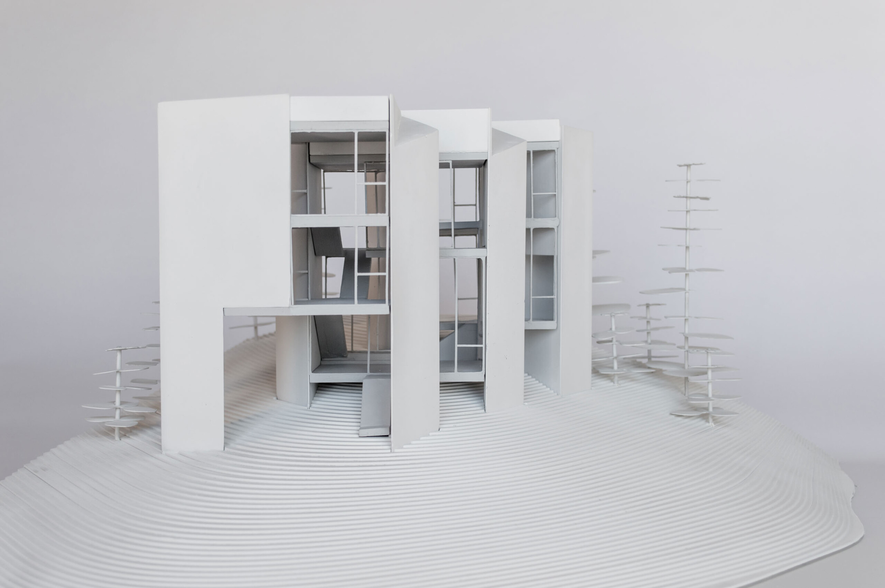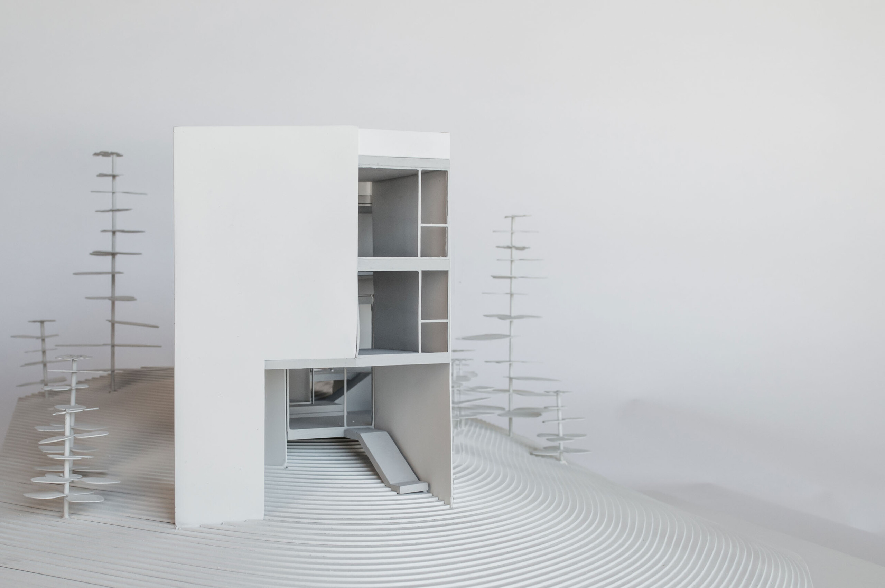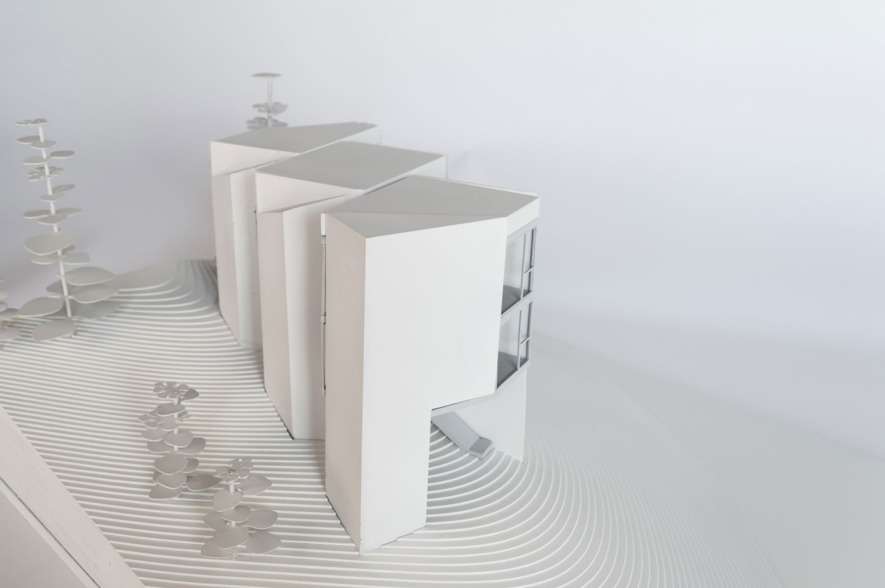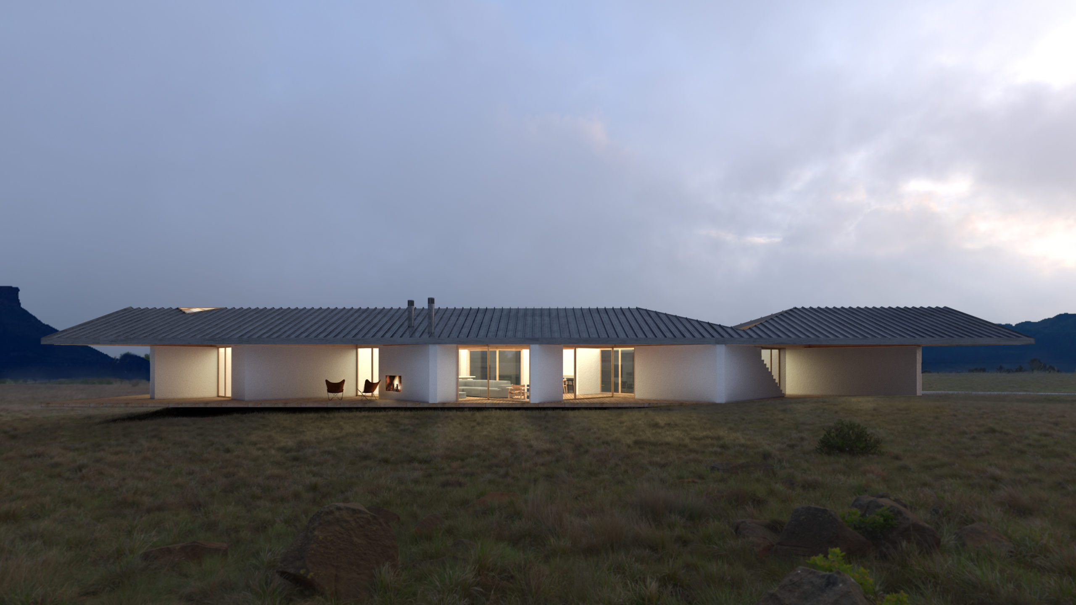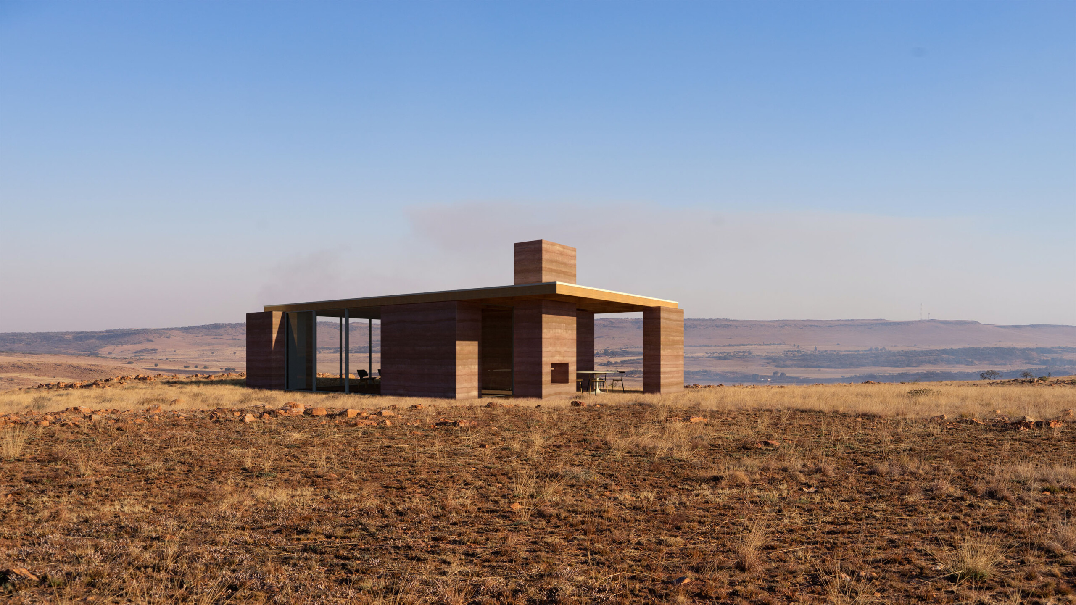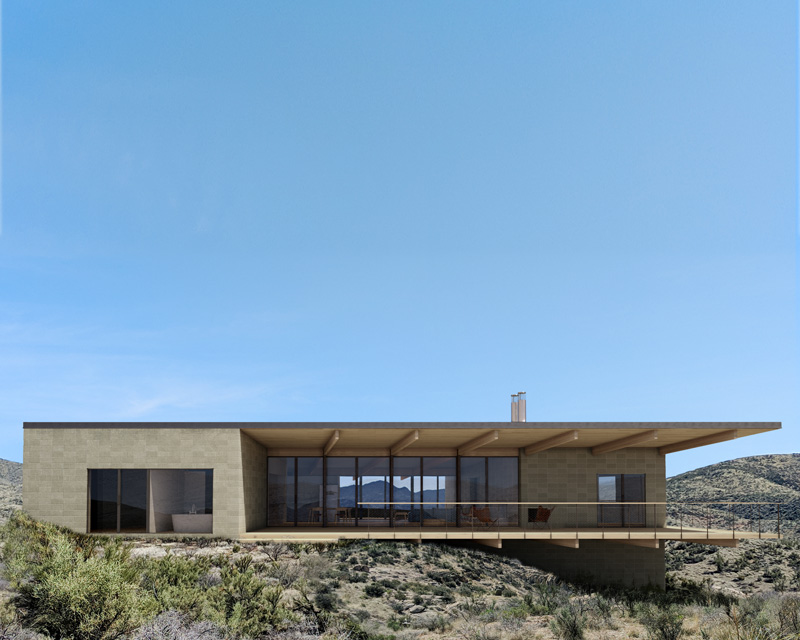This site uses cookies – More Information.
Crossway
House
The Crossway House sits on a bluff overlooking a lake at the edge of a forest. This bucolic setting is part of the Wangshan Academy, an academic campus that extends from the neighboring town of Jinhua in Zhejiang Province. The Crossway House is a residence for faculty and guests of the university and serves as a model home reflecting the institution’s values of living in harmony with nature by occupying a small footprint on the land keeping the site as pristine as possible.
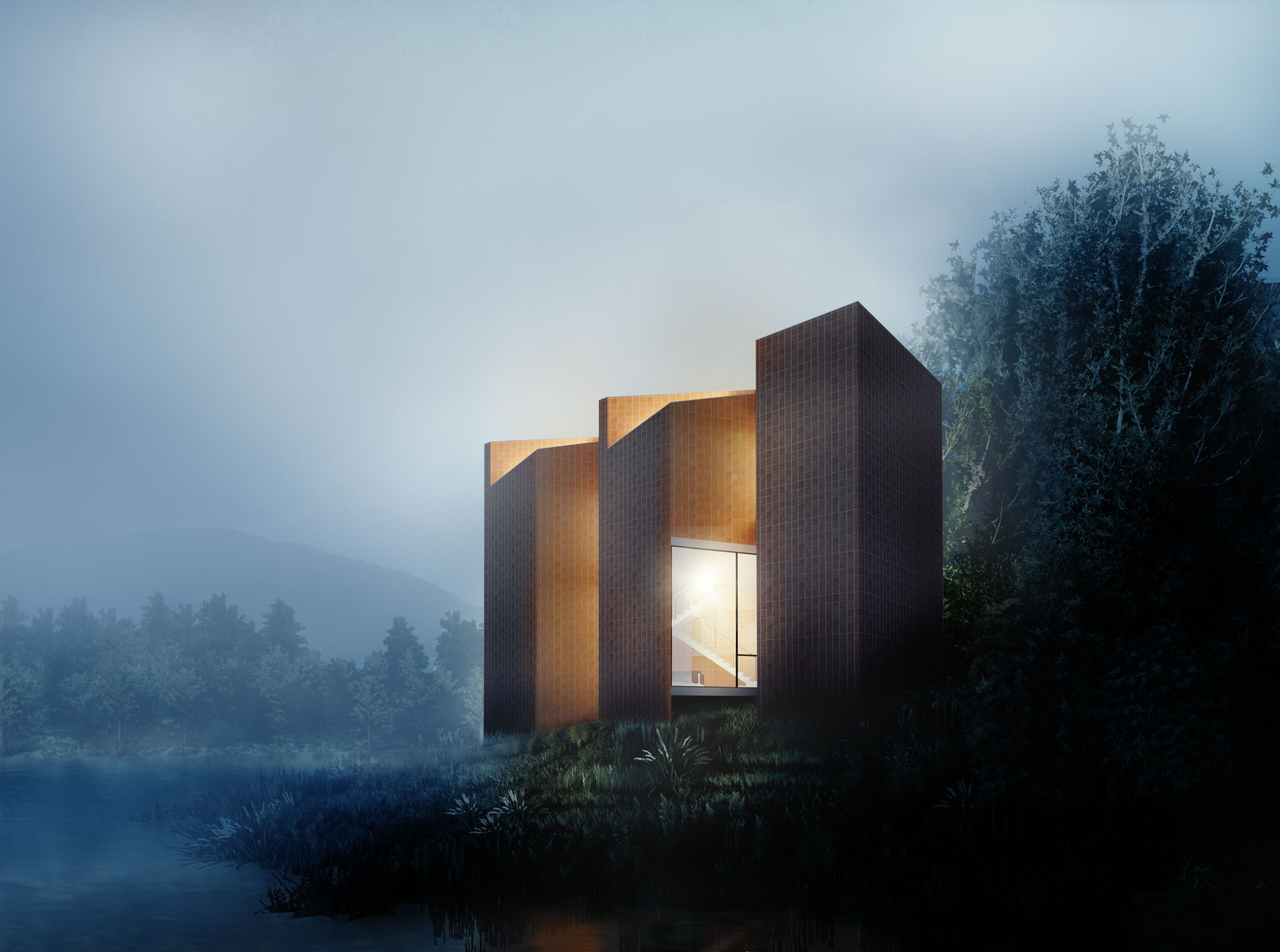
While the building’s organization and materials respond to the site and local culture, the building can also be read through its contradictions. From some angles it appears transparent as openings line up and allow views through the building. But from other angles it appears opaque when the brick piers align in sequence. This oscillation between solid and open, between brick and glass, creates moments of obscurity where the true character of the house emerges, a rationality of purpose combined with something more enigmatic, something that does not really resemble a house.
The design of the house is directly shaped by four responses to its site and climate: the hill, the sun, views and the breeze.
1. The Hill
The floors follow the landscape so existing topography is maintained. The house touches the ground in just 6 places.
2. Views
The openings are oriented toward views. The most spectacular views from the site are across the lake to the north and to the mountains in the south.
3. Sun
The house shades the harsh western sun. From the west, the building is opaque to reduce solar gain and shade the house from the low western sun.
4. Breeze
Using the openings to cross ventilate. The home opens up to the prevailing winds from the northeast.
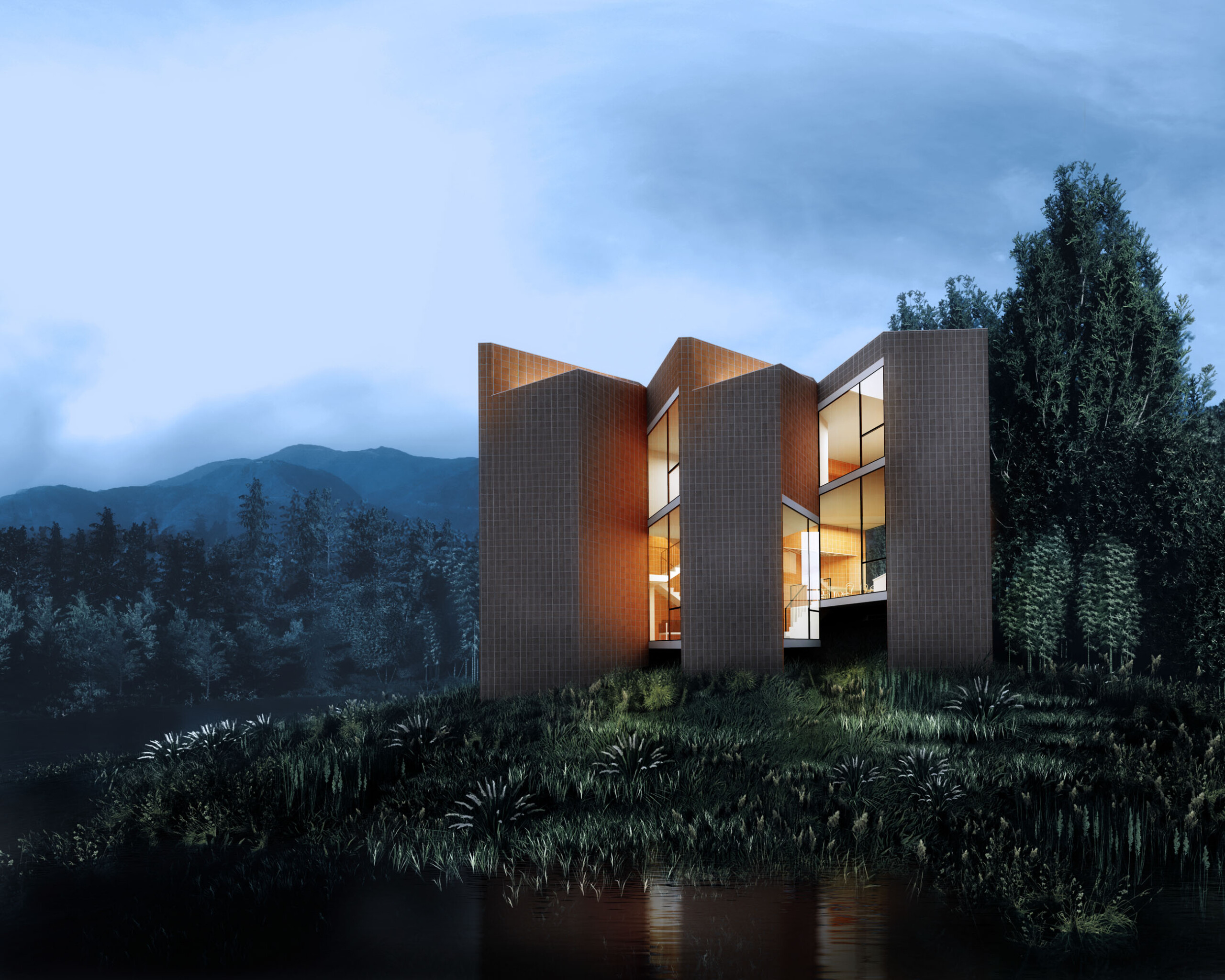
To organize the project, the crossway is employed to blend together site and home. The underlying triangular grid organization allows for multiple orientations of structure and program. While the main volumes of the house are organized along one axis of the grid, the spaces inside rotate transversely to orient towards the views of the lake and mountains while simultaneously inviting the landscape and breeze to flow through the house.
Materials:
The six piers are mode of reinforced concrete with a local textured brick cladding. This yields a resilient structure that can be made using local techniques and locally sourced materials. The slabs spanning between the piers are two-way concrete. The Zhejiang region is renowned for its brick and tile work. In particular the Crossway house is inspired by the traditional Anhui homes that use tall brick bearing walls for structure. The Crossway brick has a vertical groove texture that accentuates the verticality of the piers.
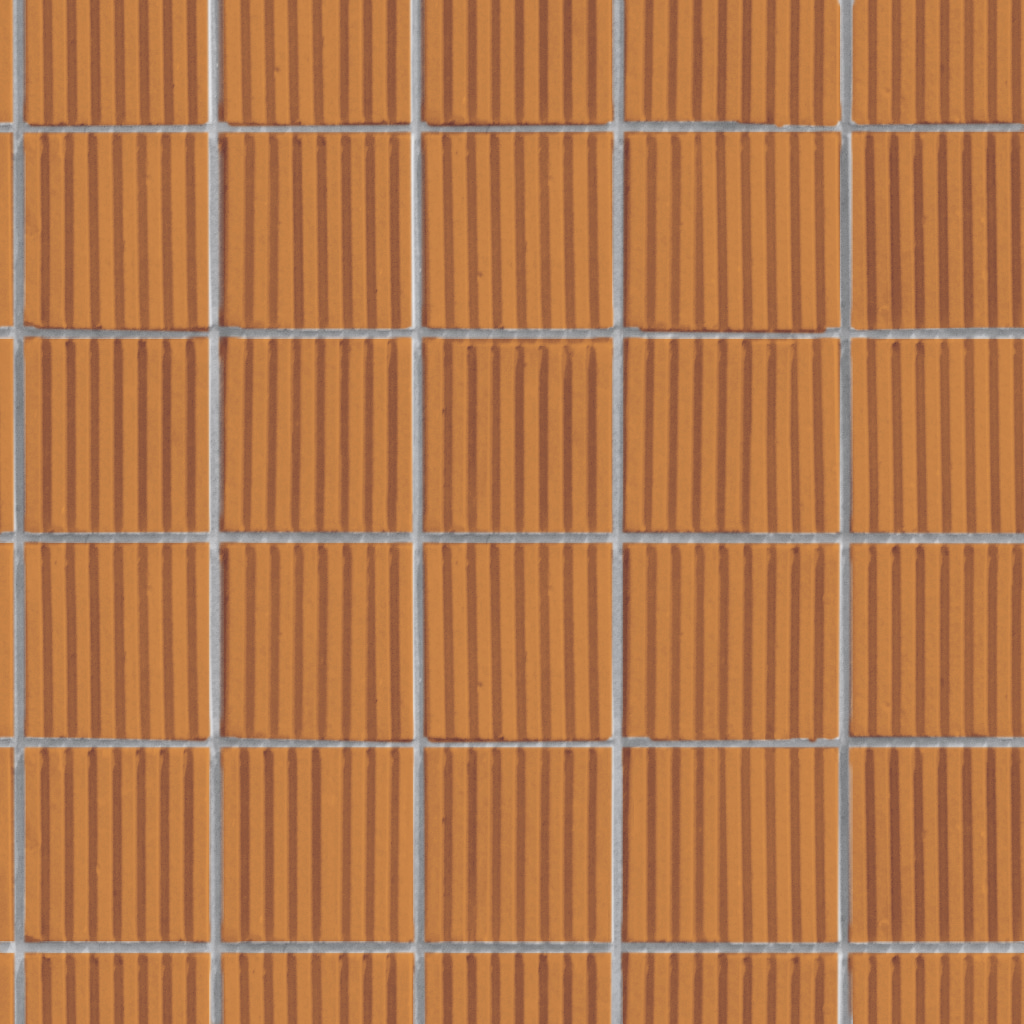

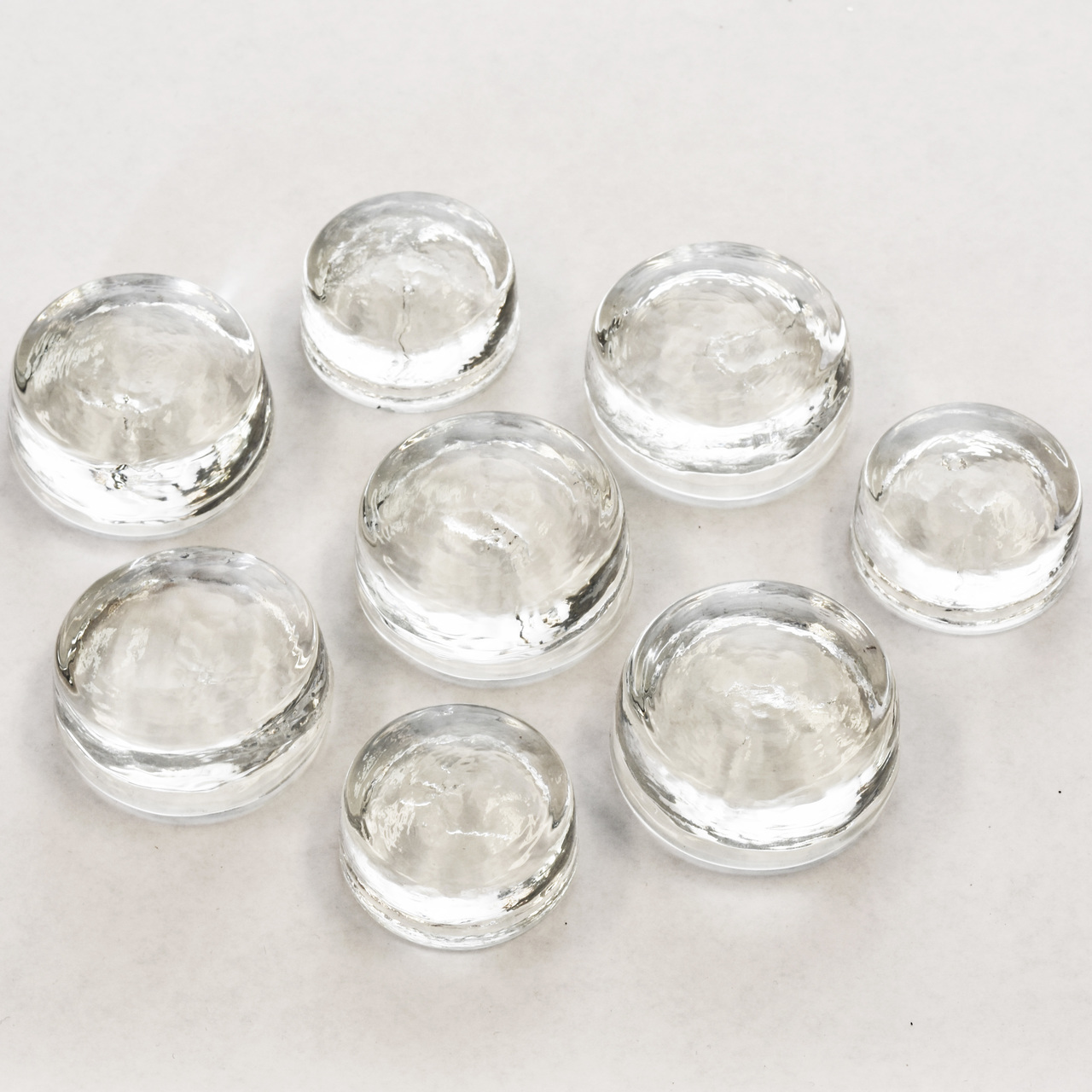
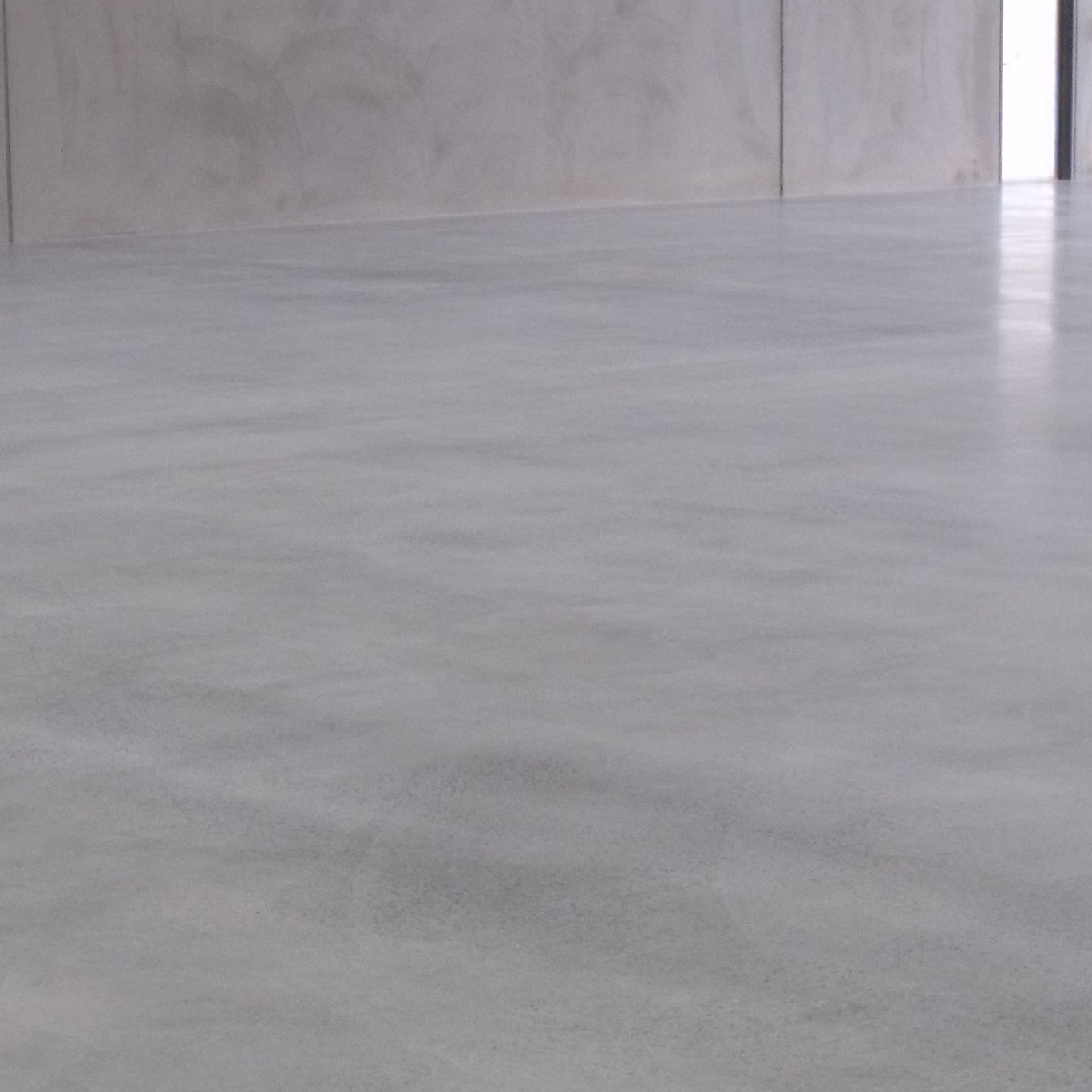
Structure:
In order to realize this living concept, six brick piers organize and structure the home vertically. They touch the ground lightly and allow the living spaces to span between them as the landscape rolls underneath. The name of the house refers to the cross orientation that captures views of the lake and the prevailing winds. It also creates self-shaded openings to encourage natural ventilation and reduce heat exposure. On the ground floor, the living and dining spaces cascade down the hill and open to the lake at an outdoor dining area.The bedrooms above maintain dramatic throughway views of the lake to the north and above-the-tree canopy views to the southern mountains beyond.
Program:
As part of the Wangshan academic environment the house anticipates a range of uses. During the academic calendar, it serves as faculty and guest housing but during academic recess, the house can be used for residencies or vacation rentals. As such, the home responds to varied living scenarios, from housing a professor and her family, or multiple professors with multiple families, to renting out the house for a group on vacation. The variable program requires non-hierarchical rooms; there is no traditional master bedroom but rather four bedrooms of similar size and views to attend the variable scenarios. The building grows out of its relationship to the site; the levels follow the hill, the openings give people access to beautiful views and comforting breezes. These features of the house are imagined to encourage a sense of coming together between the landscape and the residents.



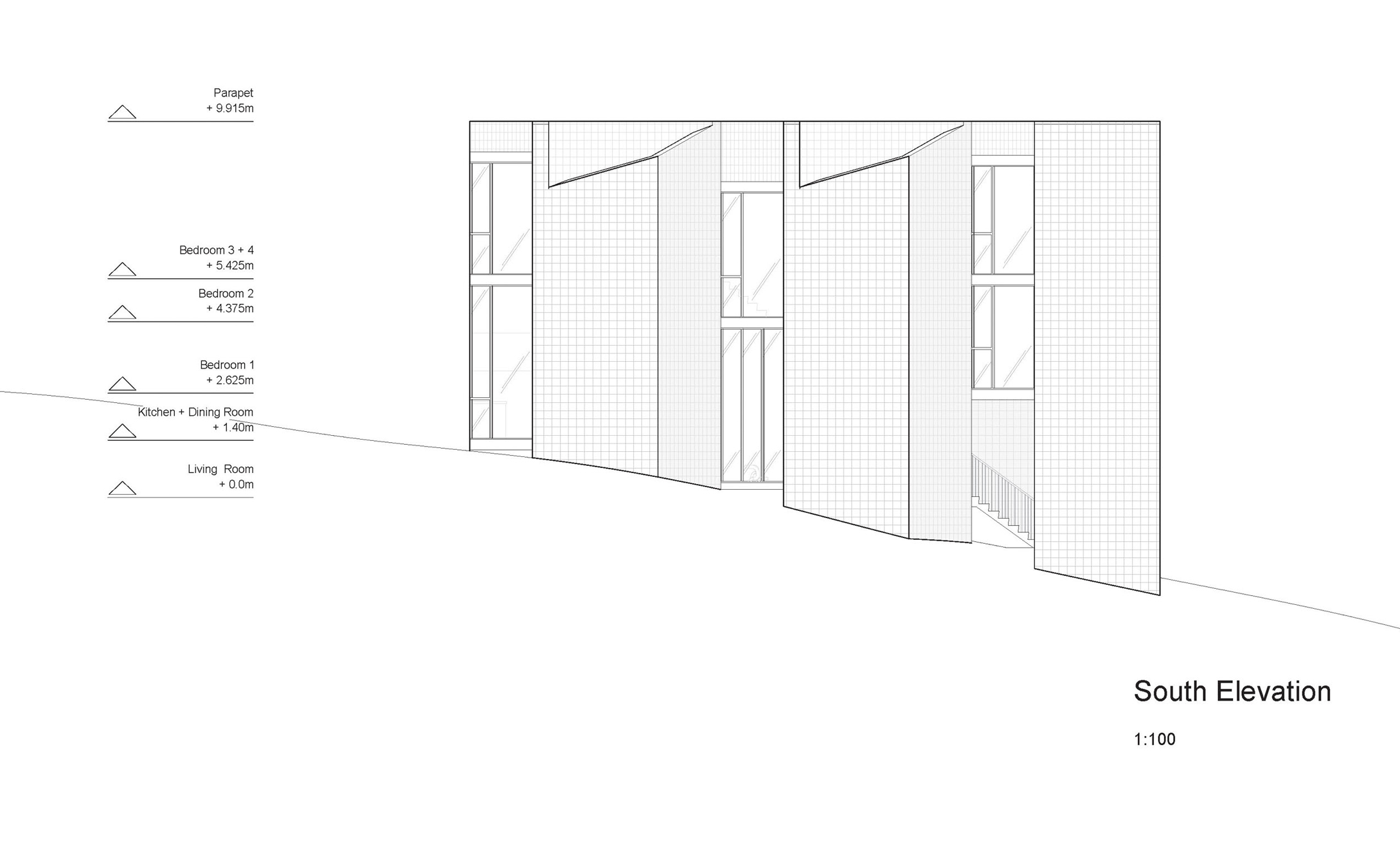
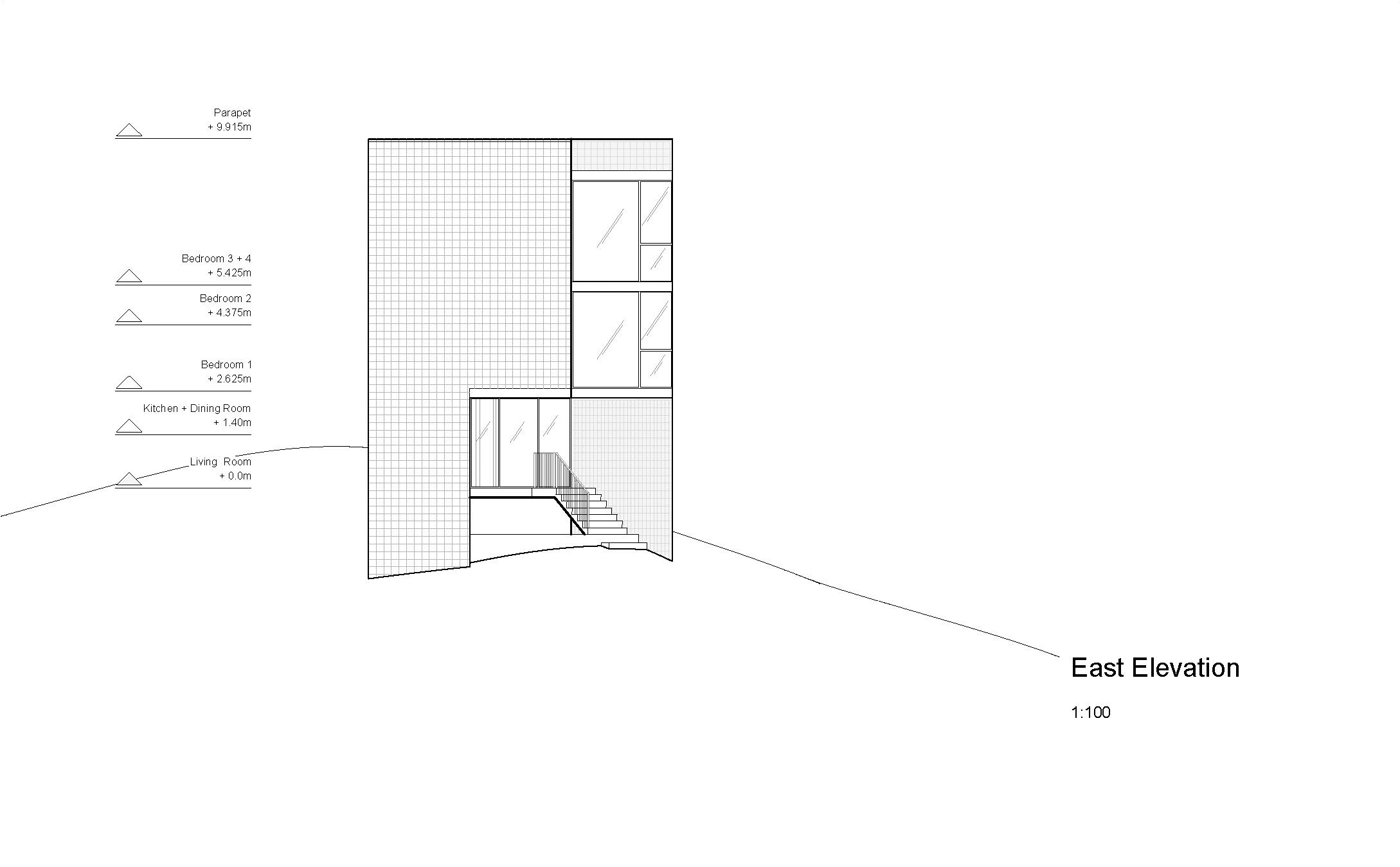
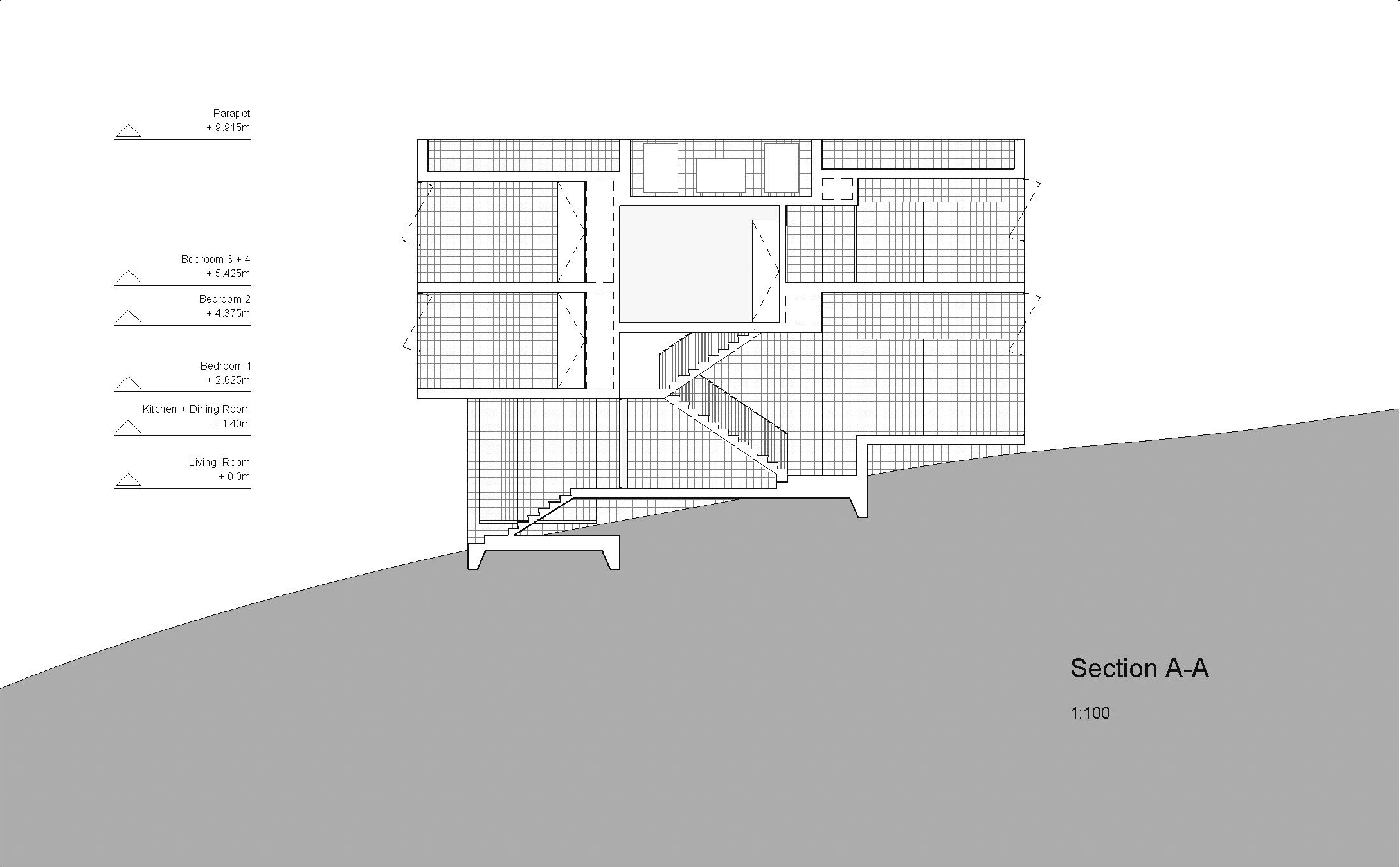
The Crossway House is just one iteration of a larger investigation into Core logic and the history of their use in buildings of all scales. Read our essay on Medium to learn more.



