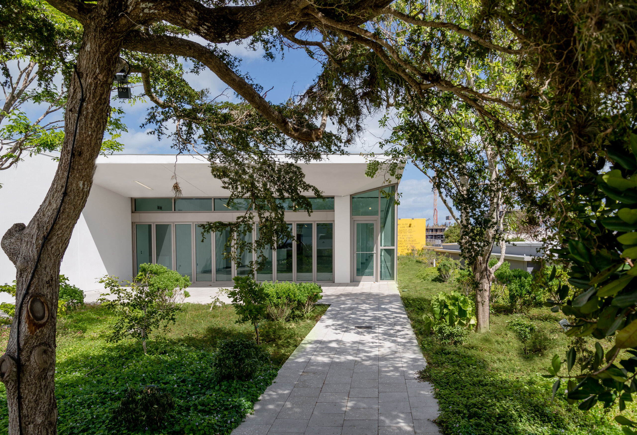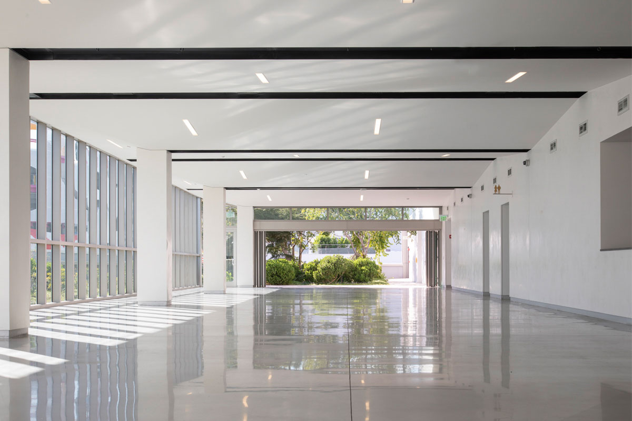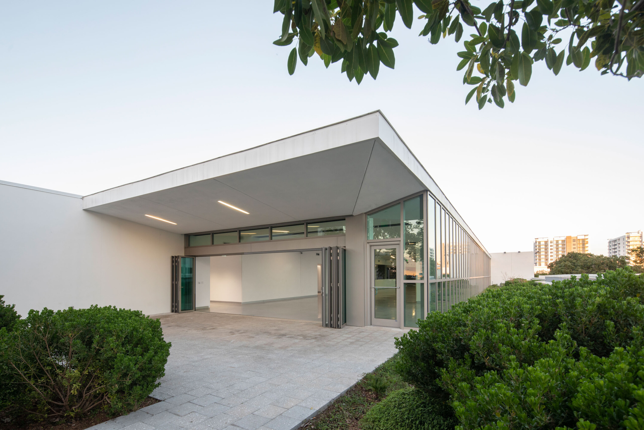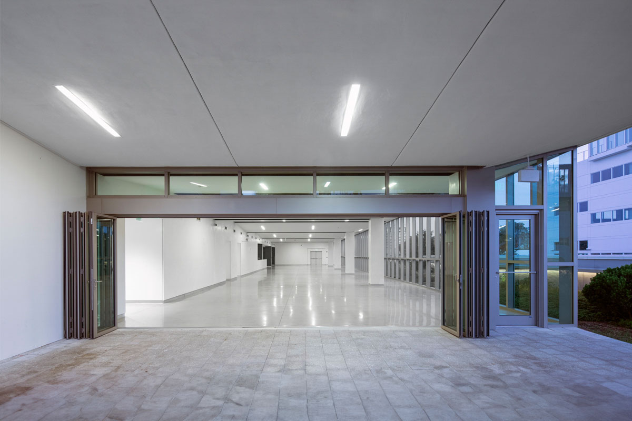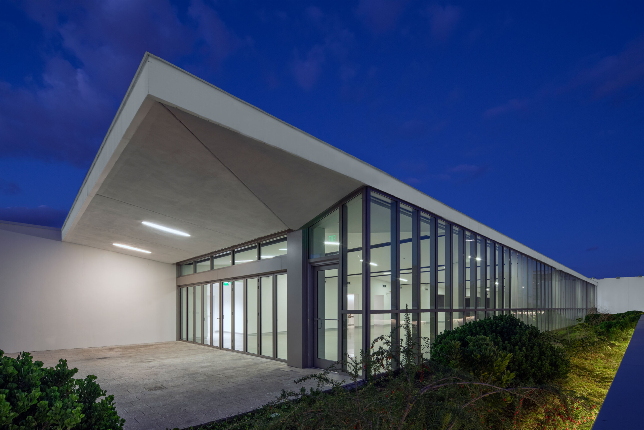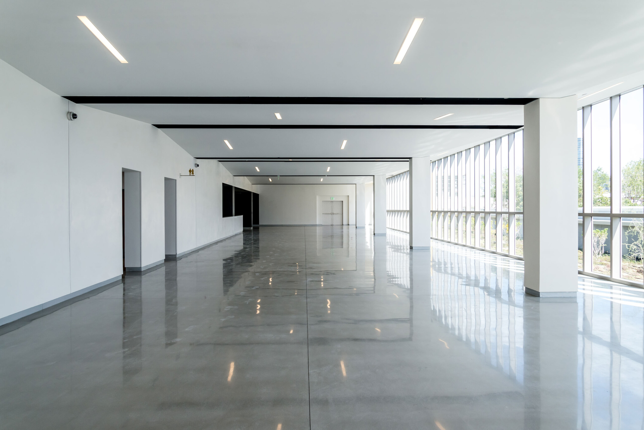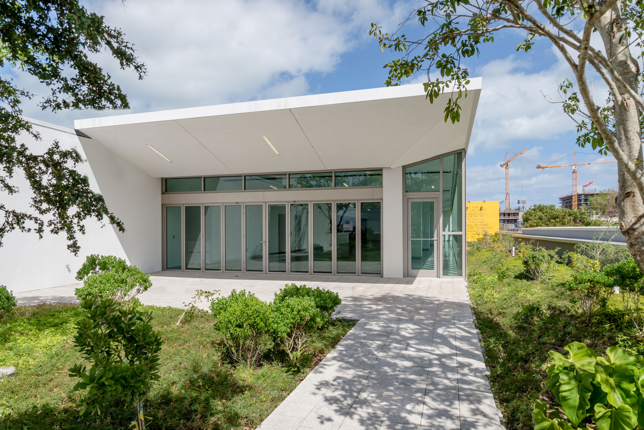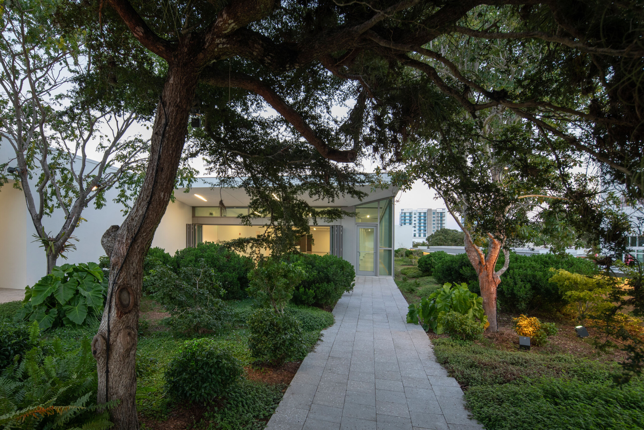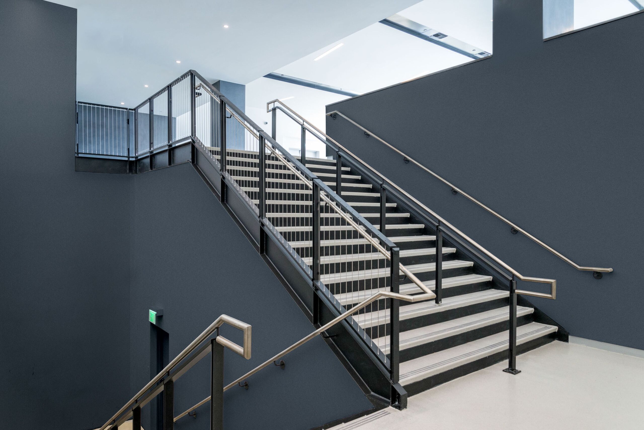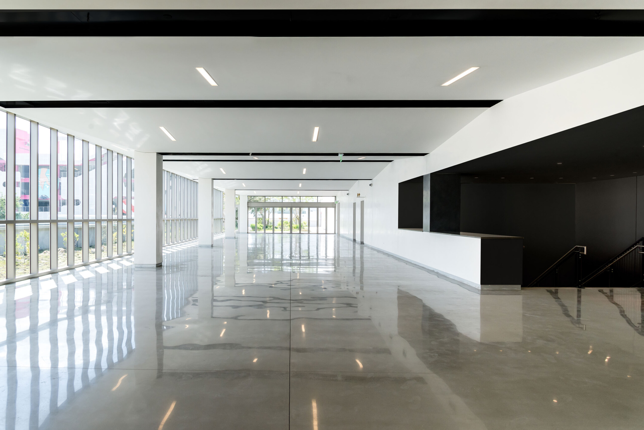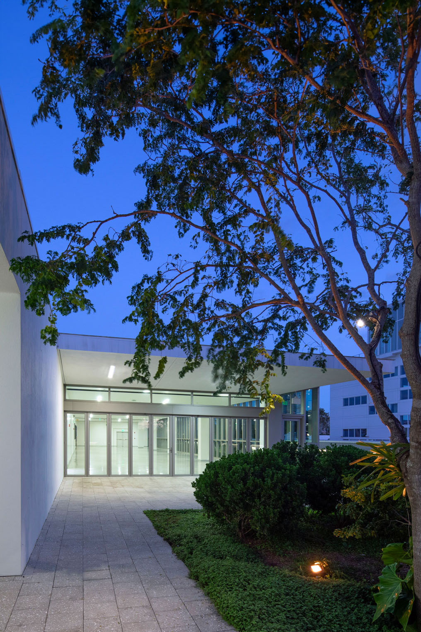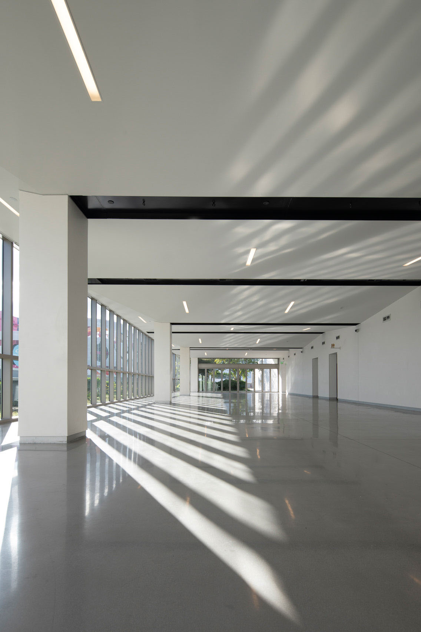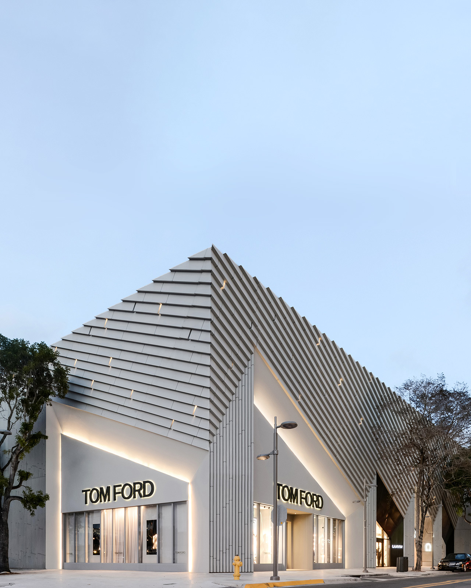This site uses cookies – More Information.
Event
Space II
Event Space II accommodates flexible programming with an open plan, perimeter glass enclosure and fully operable west wall. It sits on top of the northern most block of the Miami Design District. Invisible from the ground it is a hidden venue for private events.
![02 [Converted]](https://arandalasch.com/wp-content/uploads/2018/09/638_Eventspace-II_Drawings_4-scaled.jpeg)
The building and garden take the roof of the retail spaces below and covert them into usable, programmable space the Design District can benefit from.
Its unique character is defined through the ceiling, a series of spatial compressions that hide necessary equipment and create a rhythm of light in its folds.
![section 01 [Converted]](https://arandalasch.com/wp-content/uploads/2018/09/638_Eventspace-II_Drawings_1-scaled.jpeg)
The west facade can open completely to the roof garden designed by IPC. The garden’s mature specimen trees and lush planting make the visitor forget that they are on the 3rd floor of an urban building.

Connecting the Event Space II to the rest of the Miami Design District is a stair knuckle of dark colors. The dark anti-room primes the visitor to enter the light-filled main space.
